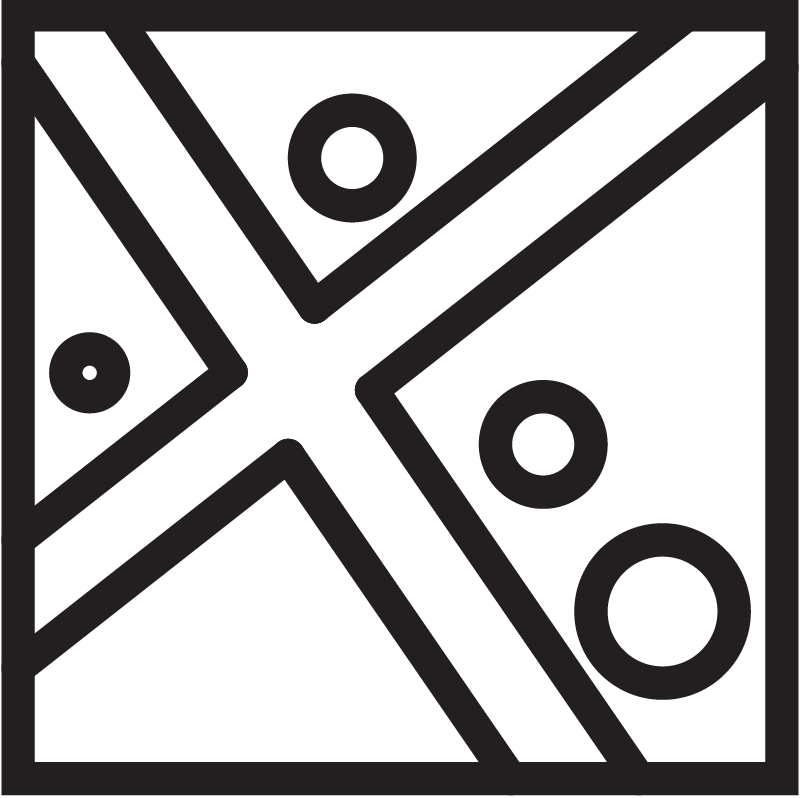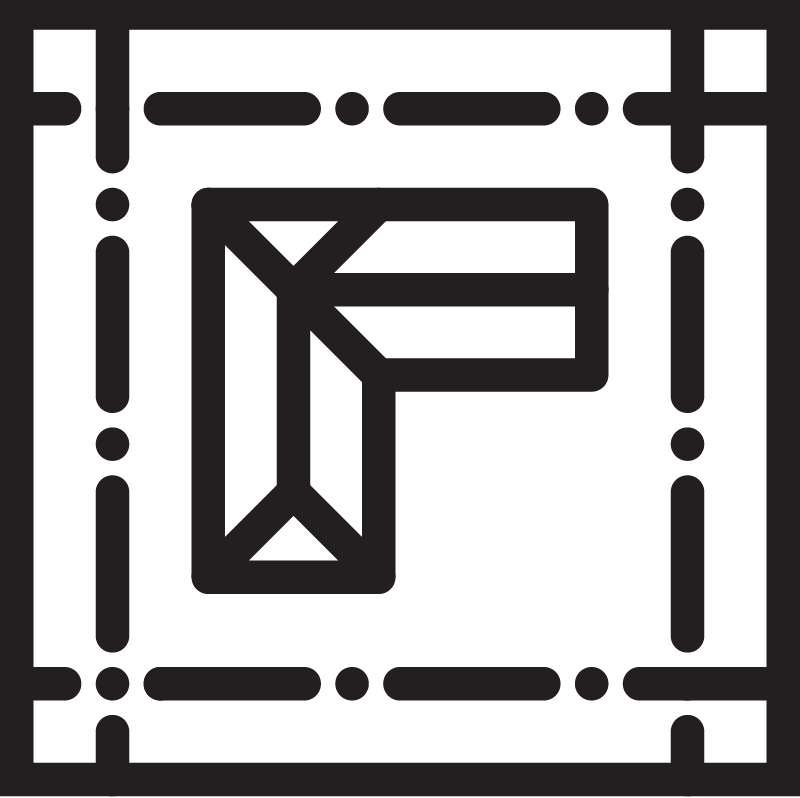1326 – 1332 Kingsway Boulevard
Project Type
commercial
Project Size
166,840 SF / 3.85 ACRES
Completion Date
2017
Location
Sudbury, ON
1326-1332 Kingsway Boulevard developed a 4-acre commercial/ retail site at one of Sudbury’s most prominent intersections.
Buildings were positioned on the site to create retail spaces that would be highly visible to commercial traffic while supporting natural circulation patterns for pedestrians, vehicles and transports.
The placement/ orientation of buildings creates public spaces that extend across The Kingsway by virtue of view into the spaces and their outdoor spaces.
Image and function become a sign and emblem for the commercial spaces within.
Key Features
Positioning of the buildings on the site to be highly visible to commercial traffic while supporting natural circulation patterns for pedestrians, vehicles and transports.
Services Rendered

Master Planning
The design and development of a broad vision for a project that responds to issues of context; urban planning, landforms, services, transportation networks, social, environmental, spatial needs and schedule for development and project costs. The master plan is a guide for the long range development of the project

Site Plan Agreements
Our studio leads the development of site plan agreements (SPA). The SPA is a legal agreement between a Client and the City. The SPA defines the development of the project on the site with respect to building size, use, location, vehicular access, parking, loading areas, site servicing, storm water management and landscaping.
Parameters
- Develop a strong, unified cluster of commercial buildings that will attract otherdesign orientated businesses to the commercial property.
Solutions
- Develop landscaped pubic spaces opposite the facades to support window shopping and pedestrian activities.




