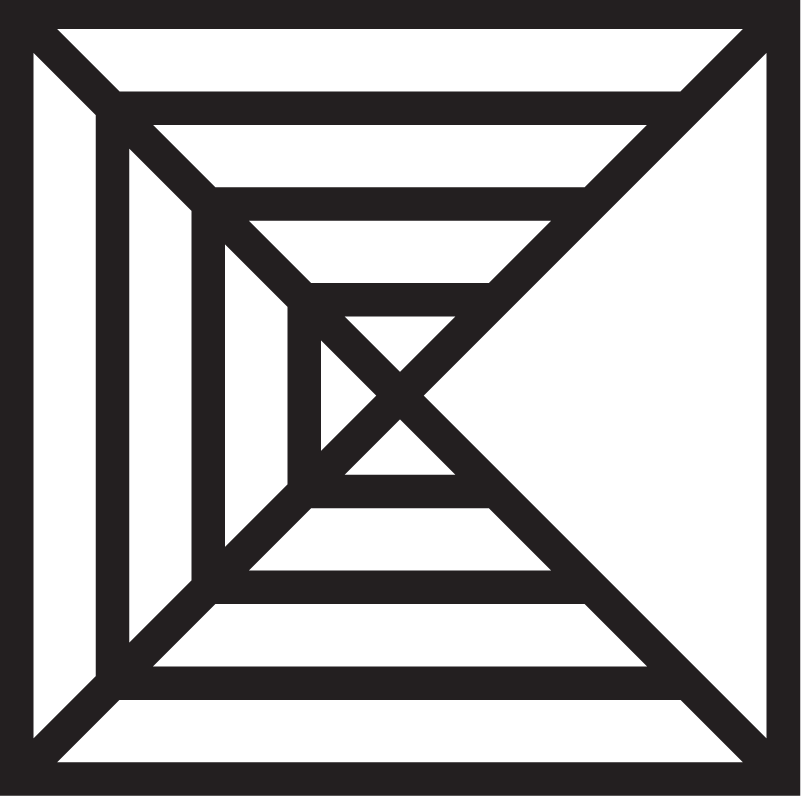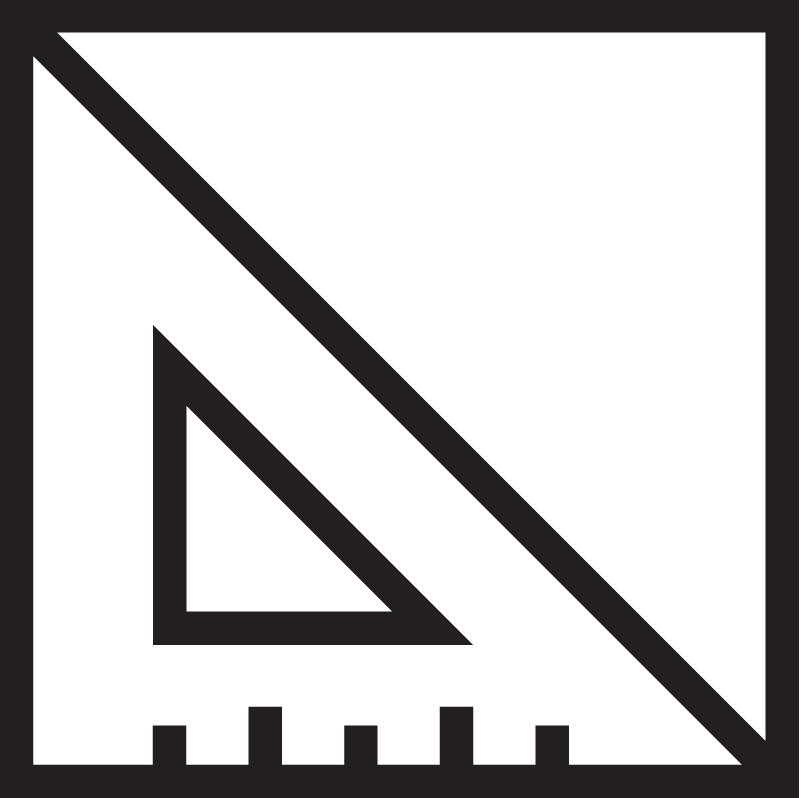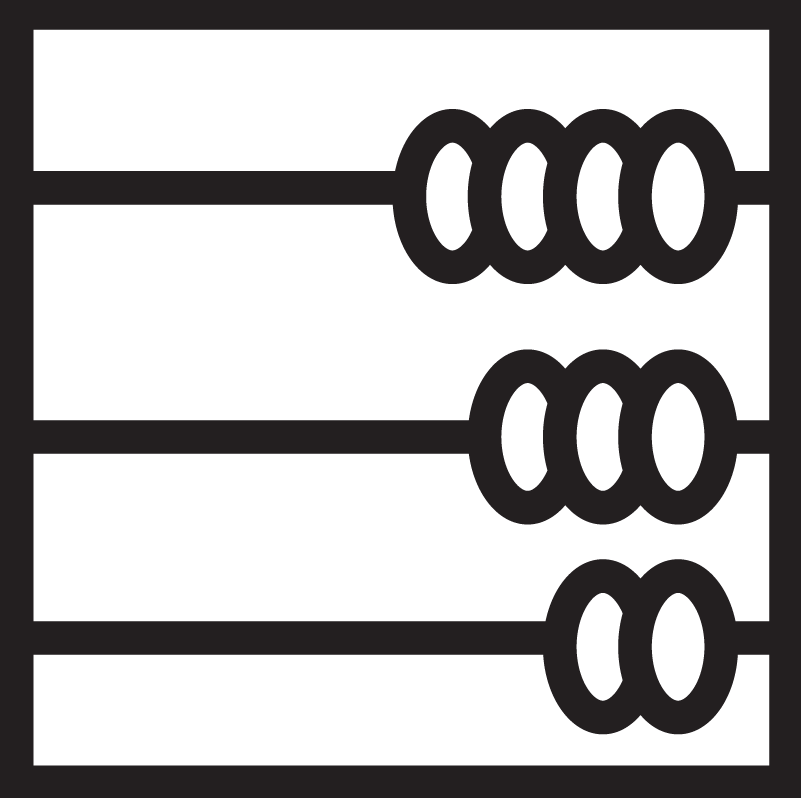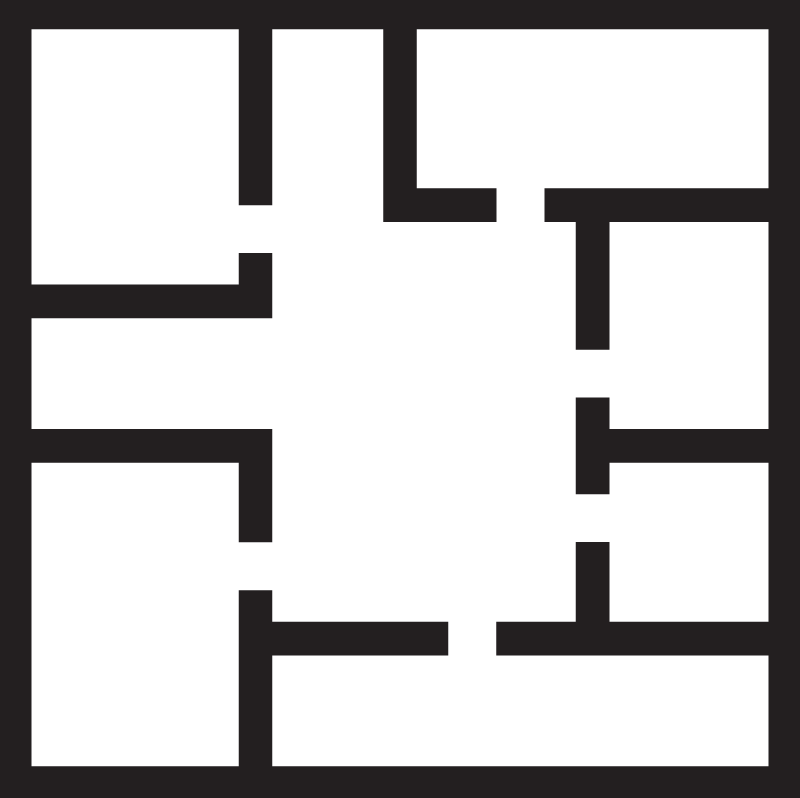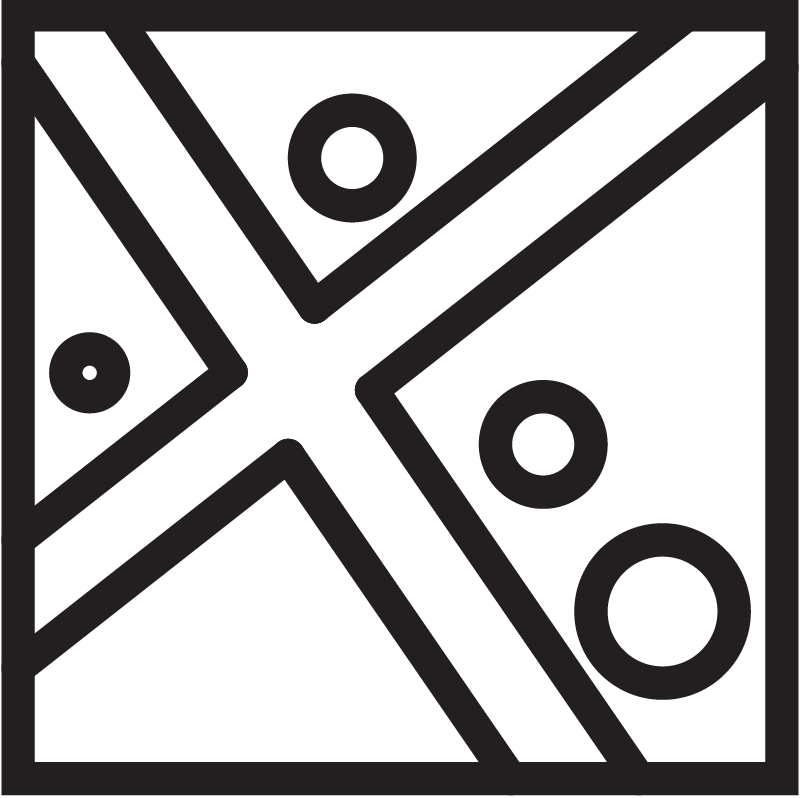1332 Kingsway Boulevard
Project Type
commercial
Project Size
9,000 SF
Completion Date
2017
Location
Sudbury, ON
1332 Kingsway Boulevard has developed a high-quality exterior for commercial tenants at a newly developed commercial/retail site in the city. The building used a series of urban store front precedents to develop a tectonic façade that allows the interior to be highly visible to the exterior.
The design allows the public to see through the high performance building envelope to see into the interior spaces, thereby actively promoting the tenants commercial purpose. The design of the project creates a public space that extends across The Kingsway by virtue of the view into the commercial spaces. The image and function at the building is to become a sign and emblem for the commercial spaces within.
Key Features
An urban storefront provides daylight into the building and views to merchandise of the occupants located in the large the store windows.
Buildings are positioned on the site to be highly visible to commercial traffic and supported by circulation patterns, for vehicles, pedestrians and truck transport.
Services Rendered

3D Modelling + Animations
Development of three dimensional imagery and animations to visually communicate with our clients.

Architectural Design
We offer comprehensive design services ranging from schematic design, design development, construction document to contract administration for new builds, additions and renovation projects. Our studio has a continuous presence throughout the project; from concept to completion.

Cost Analysis
Our studio develops cost analysis to support programming, feasibility studies, design and general review services. We prepare order of magnitude cost estimates that reference a library of unit costs and construction methods to identify the cost of the project and quantify the scope of work. Our cost analyses is led by our in house professional quantity surveyors - we use real construction cost data that has been collected over thirty years of practice

Feasibility Studies
Feasibility studies use a variety of strategies; programming, master planning building condition audits, cost analysis, etc., to verify that a project is viable.

Functional Space Programming
Functional space programming develops a detailed list of interior and exterior spaces required to support a project. Programming is focused on quantifying spaces, developing the overall size of building or site and identifying ideal relationships between spaces. This process guides the development of the project.

Master Planning
The design and development of a broad vision for a project that responds to issues of context; urban planning, landforms, services, transportation networks, social, environmental, spatial needs and schedule for development and project costs. The master plan is a guide for the long range development of the project
Parameters
- Provide a commercial building to support the development of a design orientated boutique store.
- Develop a strong, unified cluster of commercial buildings that will attract other design orientated businesses to the commercial property.
Solutions
- Development of a rhythmic façade punctuated with significant openings, using materials and colours that coordinate with the brand of the boutique furniture store.
- Develop landscaped pubic spaces opposite the facades to support window shopping and pedestrian activities.
- Develop simple interior ceiling planes that hold lighting, and mechanical systems at the windows to define the ceiling of the interior spaces at the storefront.

