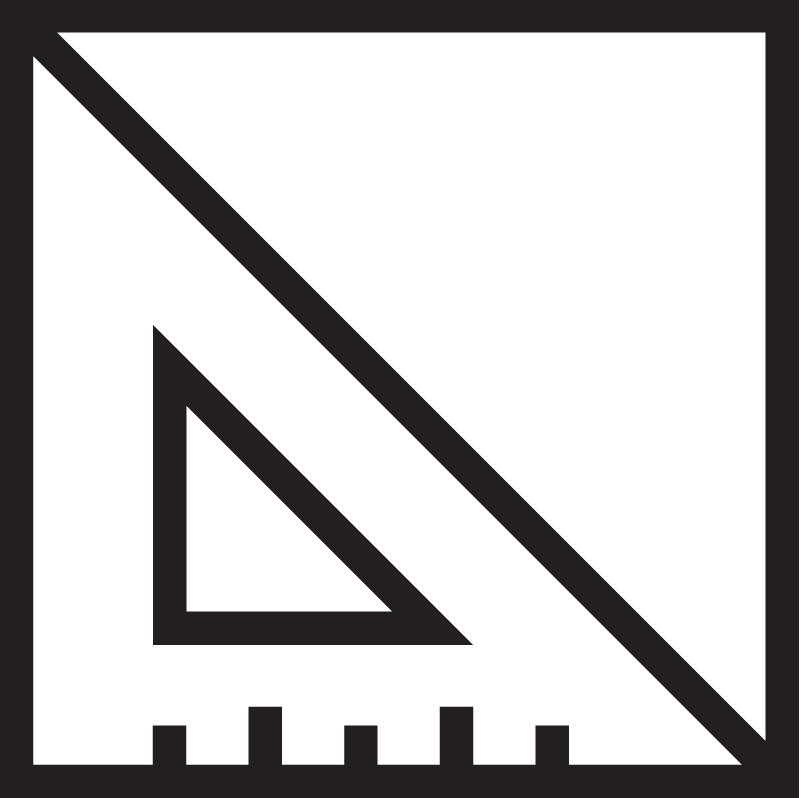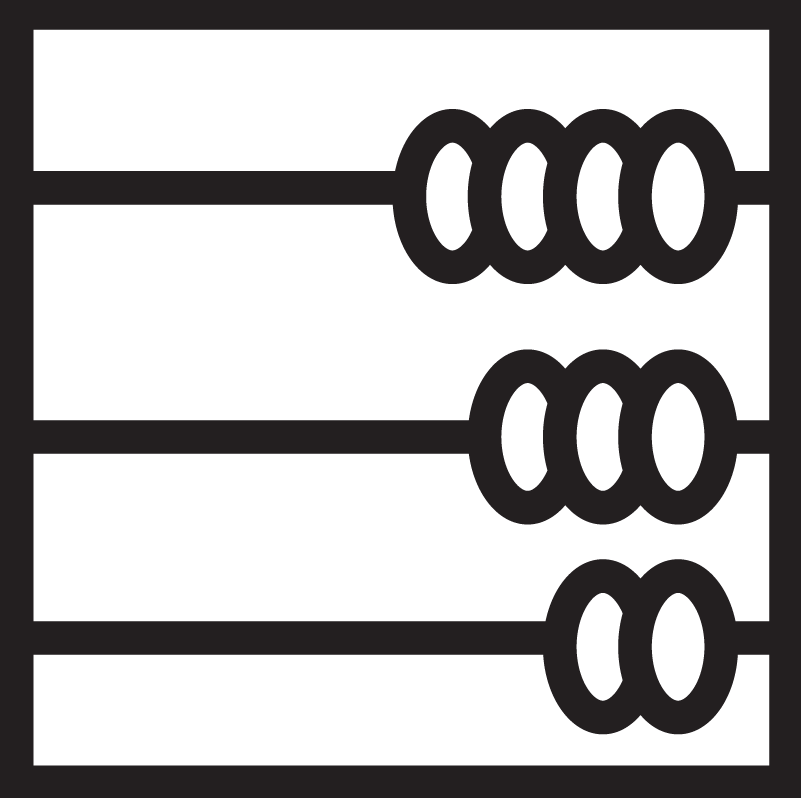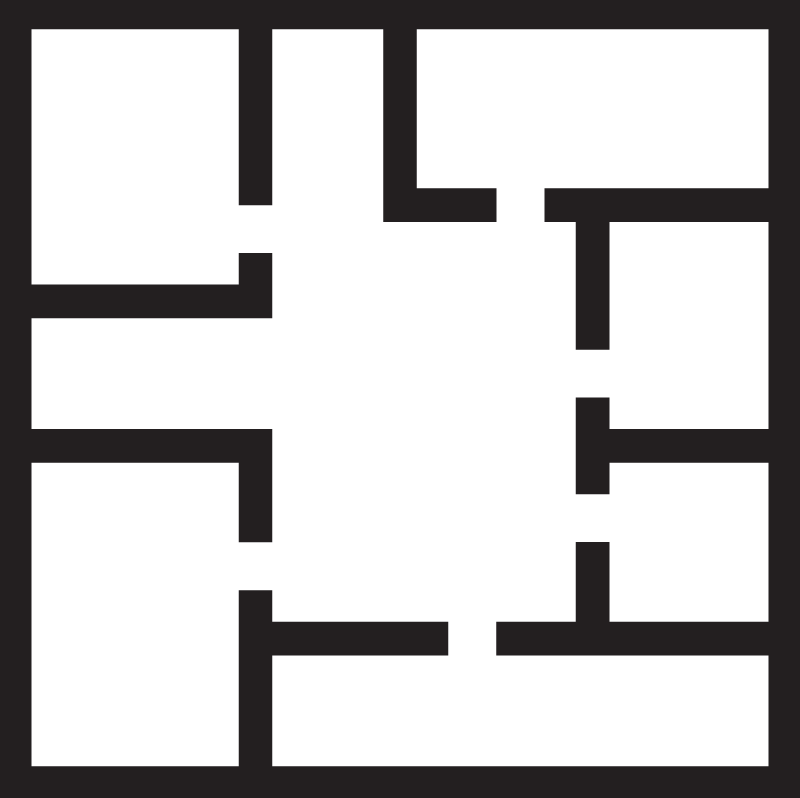École Publique Jean-Éthier Blais – Classroom Addition (CSPGNO)
Project Type
educational institutional
Project Size
186M² / 2,000 SF
Completion Date
2019
Location
Sudbury, Ontario
3rdline.Studio designed the 2000 sqft portable addition to École Publique Jean-Éthier-Blais. The addition itself includes two new classrooms and two new offices. The design was developed to allow for the expansion of up to four additional classrooms in the future.
Key Features
Creative solution was found to allow expansion of the school via corridor link.
Conventional construction methods were used to allow the quick and inexpensive assembly of the building.
Creative connections were achieved by maintaining the same flooring pattern throughout the existing space leading into the addition.
Services Rendered

Architectural Design
We offer comprehensive design services ranging from schematic design, design development, construction document to contract administration for new builds, additions and renovation projects. Our studio has a continuous presence throughout the project; from concept to completion.

Cost Analysis
Our studio develops cost analysis to support programming, feasibility studies, design and general review services. We prepare order of magnitude cost estimates that reference a library of unit costs and construction methods to identify the cost of the project and quantify the scope of work. Our cost analyses is led by our in house professional quantity surveyors - we use real construction cost data that has been collected over thirty years of practice

Feasibility Studies
Feasibility studies use a variety of strategies; programming, master planning building condition audits, cost analysis, etc., to verify that a project is viable.

Functional Space Programming
Functional space programming develops a detailed list of interior and exterior spaces required to support a project. Programming is focused on quantifying spaces, developing the overall size of building or site and identifying ideal relationships between spaces. This process guides the development of the project.
Parameters
- Creation of two classrooms and two offices with room for future expansion
- Limited construction period with continued school operation during construction period
Solutions
3rdLine.Studio worked closely with city officials to develop an exterior link that would enable the new classroom/ office structure to be treated as a s separate building rather than addition. This in addition to placement and location of the structure was established in consideration of the school’s plan for future expansion.








