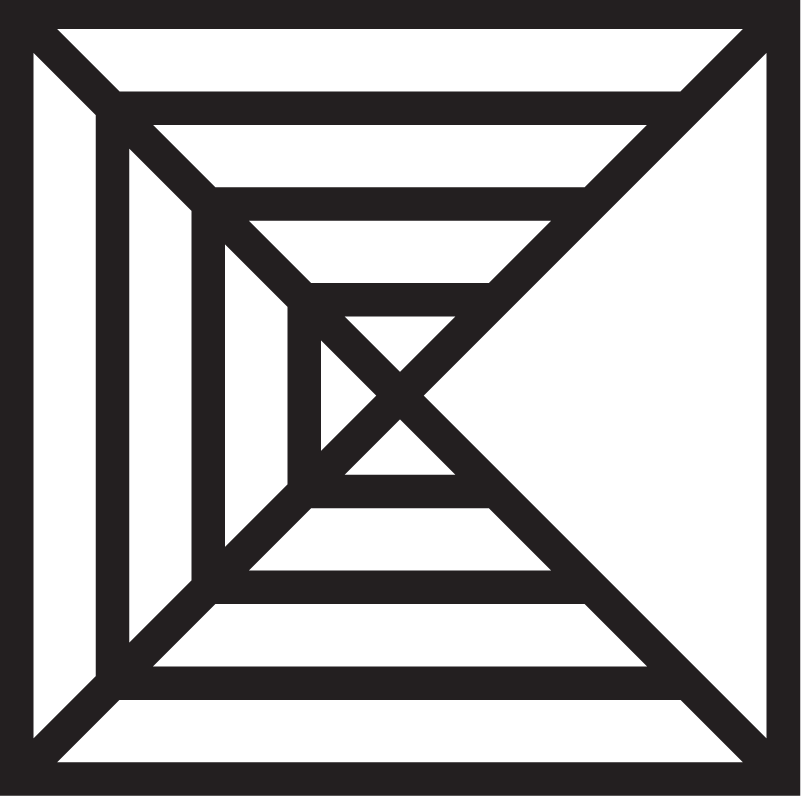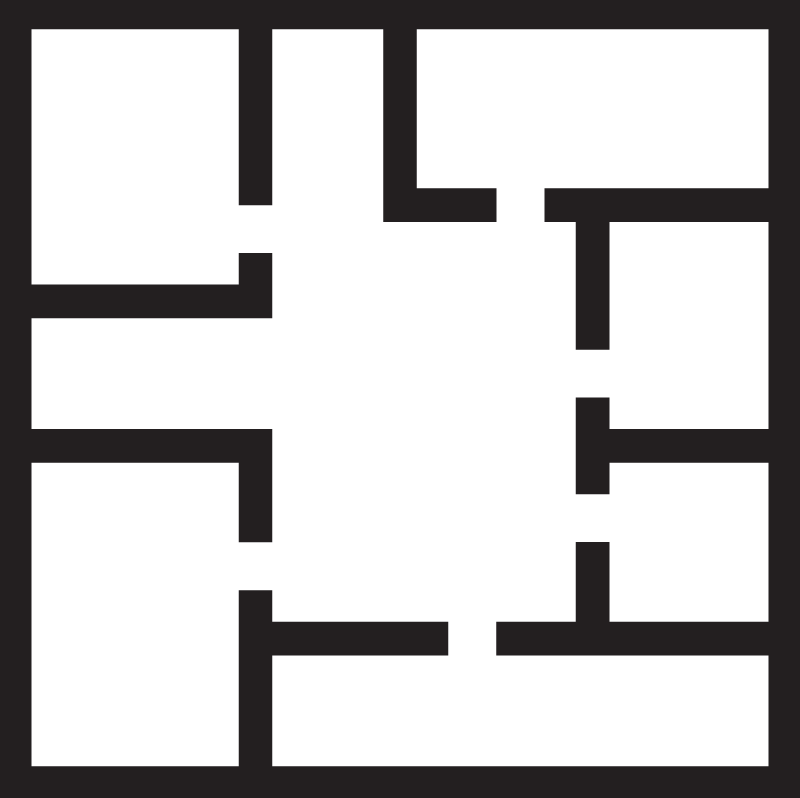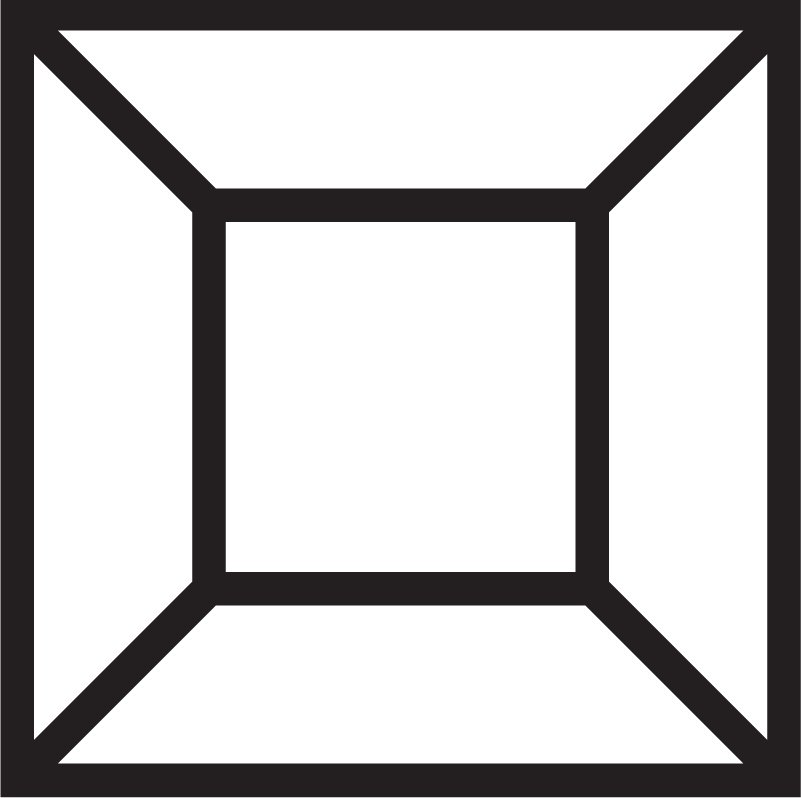École Secondaire De La Rivière Des Français (CSPGNO)
Project Type
educational institutional
Project Size
446M² / 4,800 SF
Completion Date
2019
Location
Noelville, Ontario
3rdline.Studio performed an addition and renovation to Noëlville Secondary School to accommodate a new primary school. The addition was built as an atrium space inside an existing courtyard. The new space acts as a flexible space designed for collaborative learning and group meetings more attune with STEM based programming and modern learning environments. Outfitted with overhead doors on either side of the main atrium space, students have access to the outdoors during the spring, summer and fall thereby creating an extended learning environment for students.
Key Features
A shared atrium amongst classrooms creates opportunity for collaborative learning.
Clearstory lighting provides access to natural daylighting
Overhead doors create a unique opportunity to extend the learning environment to the outdoors while providing ample access to natural daylighting
Services Rendered

3D Modelling + Animations
Development of three dimensional imagery and animations to visually communicate with our clients.

Architectural Design
We offer comprehensive design services ranging from schematic design, design development, construction document to contract administration for new builds, additions and renovation projects. Our studio has a continuous presence throughout the project; from concept to completion.

Cost Analysis
Our studio develops cost analysis to support programming, feasibility studies, design and general review services. We prepare order of magnitude cost estimates that reference a library of unit costs and construction methods to identify the cost of the project and quantify the scope of work. Our cost analyses is led by our in house professional quantity surveyors - we use real construction cost data that has been collected over thirty years of practice

Feasibility Studies
Feasibility studies use a variety of strategies; programming, master planning building condition audits, cost analysis, etc., to verify that a project is viable.

Functional Space Programming
Functional space programming develops a detailed list of interior and exterior spaces required to support a project. Programming is focused on quantifying spaces, developing the overall size of building or site and identifying ideal relationships between spaces. This process guides the development of the project.

Interior Design
Our studio knows how to bring interiors to life. We are skilled at visioning spatial solutions that create desirable interior work spaces. New spatial environments are supported with the selection of interior finishes, colours, furniture and equipment.
Parameters
- Creation of four classrooms suited to elementary STEM programming within the existing footprint of the school
- Creation of a flexible learning spaces suited to collaborative learning
- Ease of access from administrative zones
- Access to outdoors
- Limited construction period with continued school operation during construction period
- Separation from the high school students
Solutions
Locating the new classrooms and commons inside the existing but underutilized courtyard allowed for the creation of a unique atrium / common space. Not only does this atrium/ commons space create a programmatic link from administration to the new elementary classrooms and outdoors but creates a unique gathering place/ space/ shared learning environment with ample access to natural daylighting. This specific location of the school also provides a separation from the high school classrooms allowing the elementary spaces to function independently.












