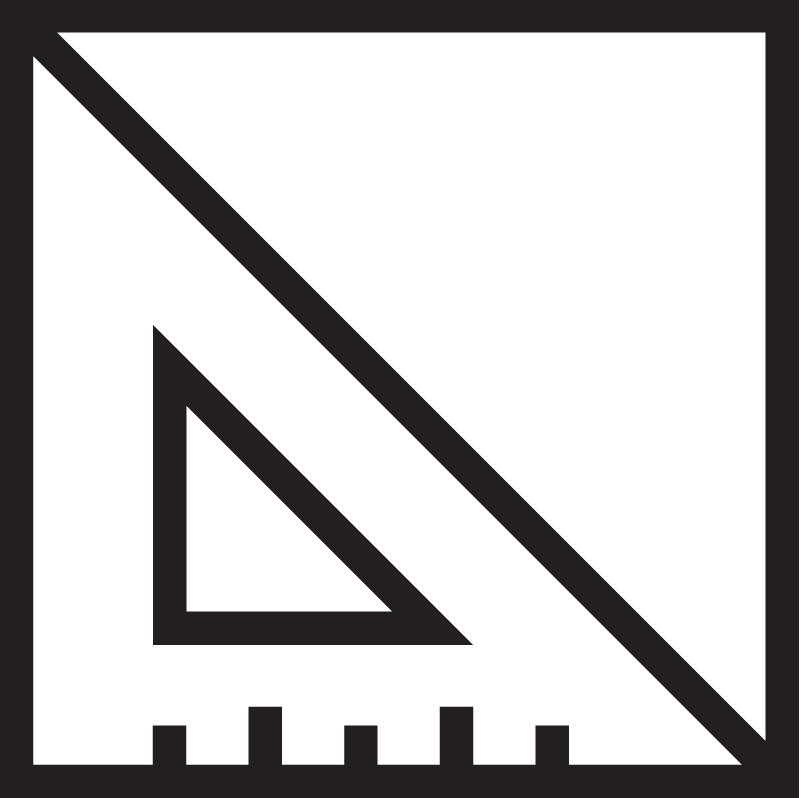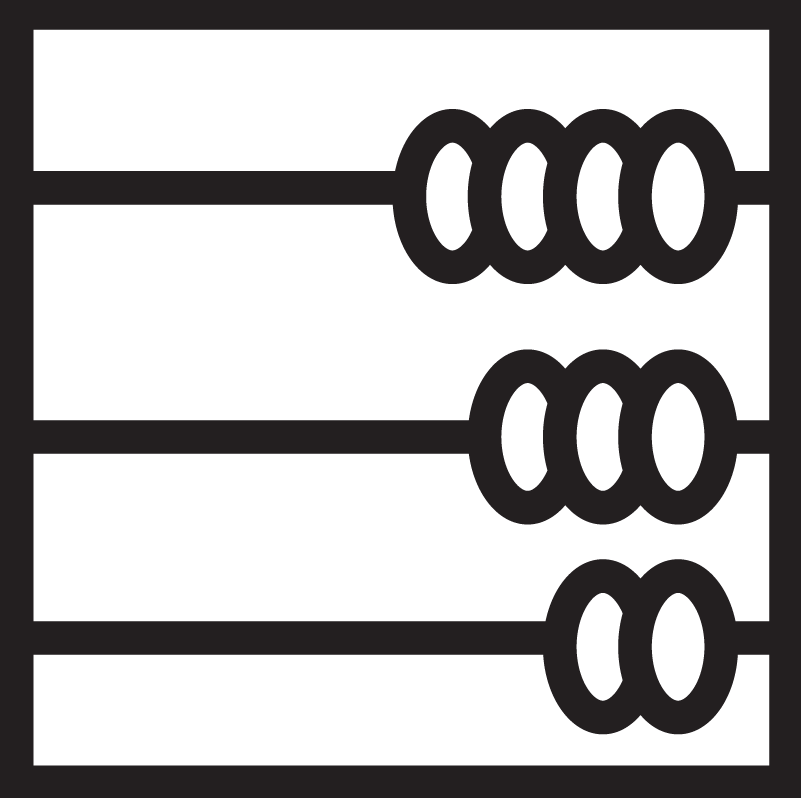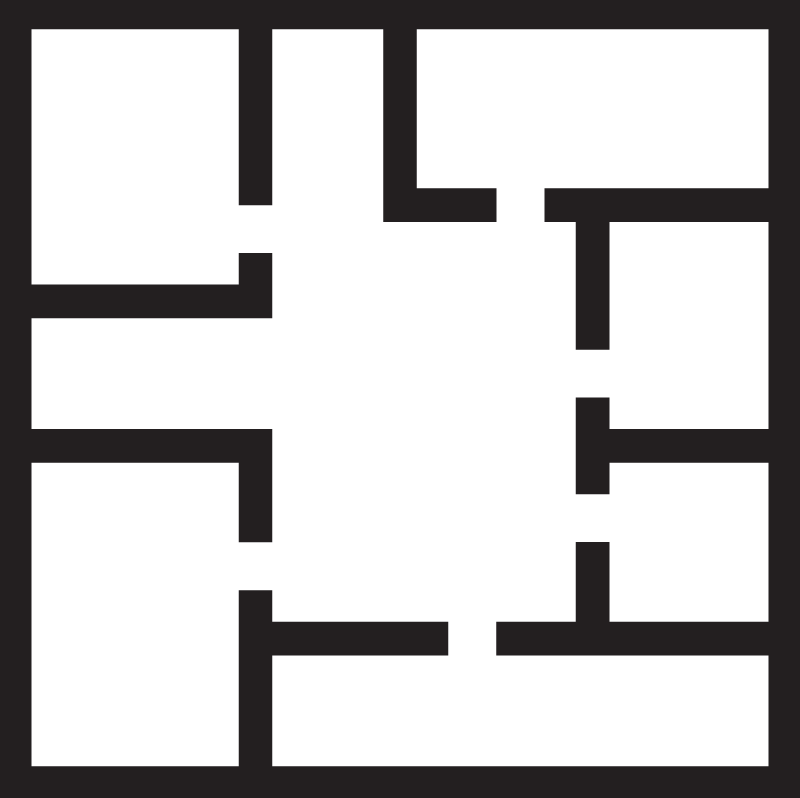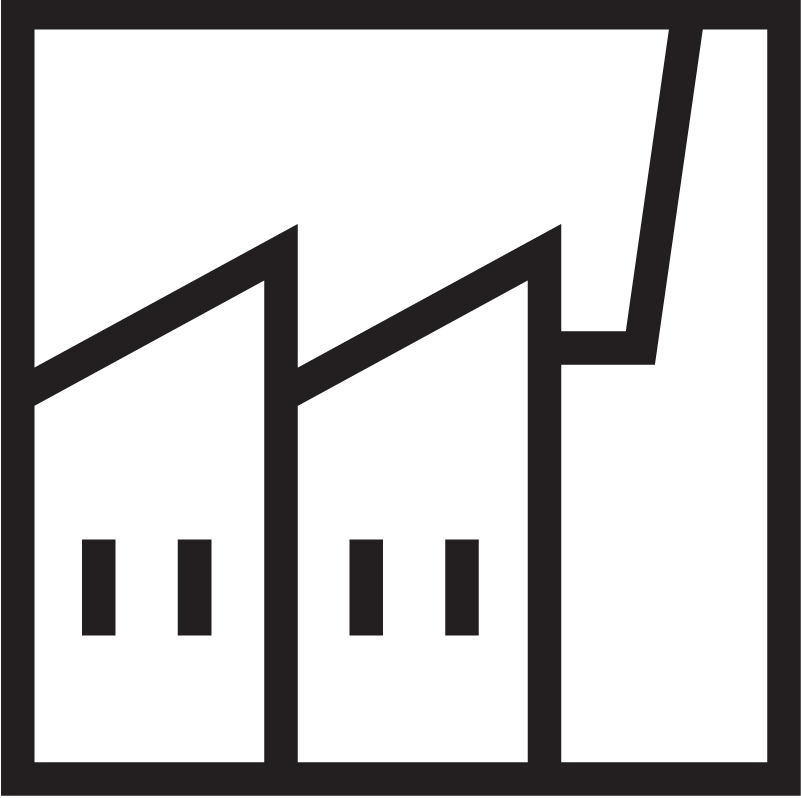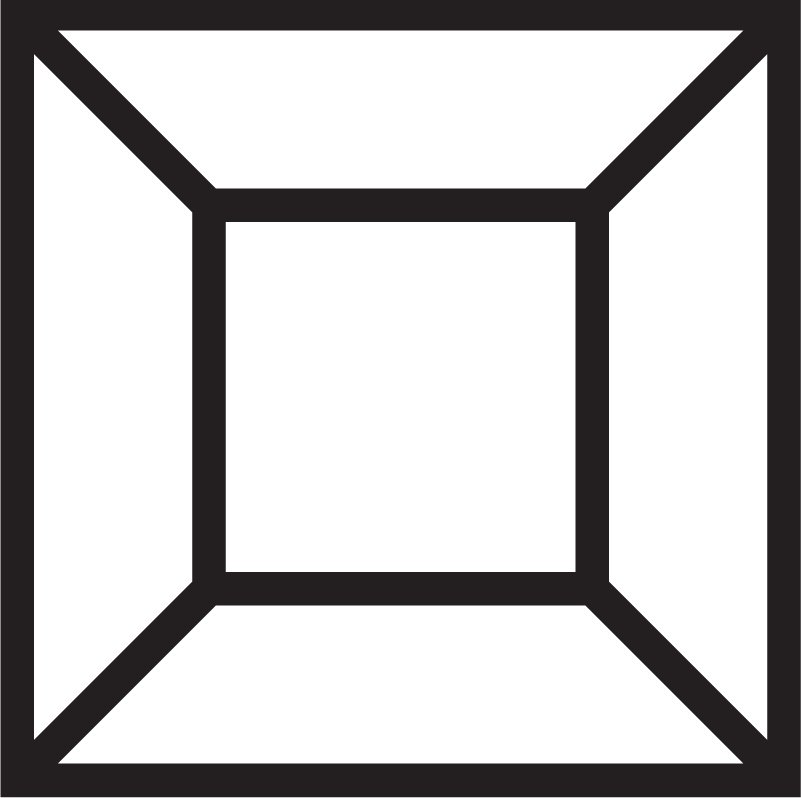Epiroc
Project Type
industrial
Project Size
2262 M² / 24,350 SF
Completion Date
2020
Location
Lively, Ontario
Renovation and addition to an existing industrial facility to create a world class facility aligned with Epiroc operational and branding standards. The renovation and addition allowed for the creation of new and more efficient organizational flow between five internal departments including disassembly, assembly, work in progress, office and administration while strategically linking their facility to a neighboring partner.
Key Features
Development of lean processing, flow and workstation design
Development of organized interiors that are visually open, agile and flexible in nature
Services Rendered

Architectural Design
We offer comprehensive design services ranging from schematic design, design development, construction document to contract administration for new builds, additions and renovation projects. Our studio has a continuous presence throughout the project; from concept to completion.

Building Conditions Assessments + Audits
A detailed and comprehensive review of existing conditions, a building condition assessment report describes existing building conditions and makes recommendations for the repair or replacement of building systems to support the functional and aesthetic requirements of the project.
National + Ontario Building Code Review
Fire & Life Safety
Barrier Free Accessibility: Interior and Exterior Environment

Contract Administration
Providing quality assurance through regular site visits, ensuring construction is being performed in accordance with the design, specified details and relevant codes and standards.

Cost Analysis
Our studio develops cost analysis to support programming, feasibility studies, design and general review services. We prepare order of magnitude cost estimates that reference a library of unit costs and construction methods to identify the cost of the project and quantify the scope of work. Our cost analyses is led by our in house professional quantity surveyors - we use real construction cost data that has been collected over thirty years of practice

Functional Space Programming
Functional space programming develops a detailed list of interior and exterior spaces required to support a project. Programming is focused on quantifying spaces, developing the overall size of building or site and identifying ideal relationships between spaces. This process guides the development of the project.

Industrial Architecture
Heavy industry has realized significant success, improved health and safety and productivity in the work environment by our studio providing design solutions tailored to their specific industrial environments.

Interior Design
Our studio knows how to bring interiors to life. We are skilled at visioning spatial solutions that create desirable interior work spaces. New spatial environments are supported with the selection of interior finishes, colours, furniture and equipment.
Parameters
- Create a world class facility with contemporary presence
- Create a shop with clean room appeal complete with lean processing, flow and workstation design eliminating operational inefficiencies while improving overall safety
- Create an administrative office that is visually open, agile and flexible
Solutions
- Our team worked closely with operational personnel to develop lean circulation streams from receiving, disassembly, warehousing, assembly, work in progress, storage, final distribution through to office and administrative services. Part of this has been achieved through the strategic location of racking systems and established flow of goods
- Our team aided in the development of lean workstations designed for operational efficiency. This was achieved through standardized layouts where tool arrangements and flow is visually clear
- Completely renovated the interior finishes and organizational layout

