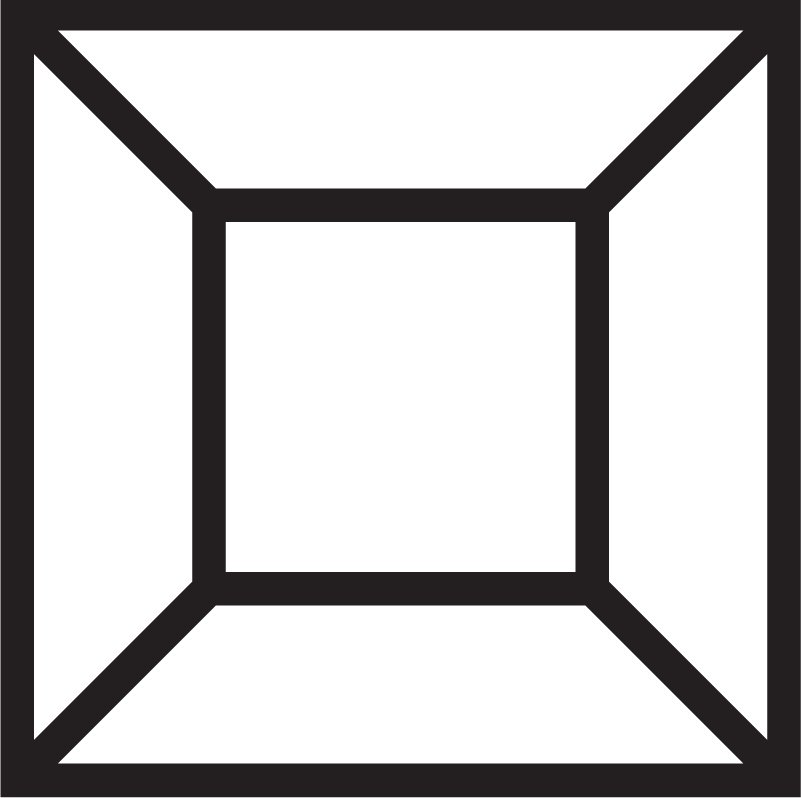Grace United
Project Type
institutional
Project Size
6,500sf
Completion Date
2021
Location
Sudbury, Ontario
Grace United Church was originally built in the 1940s with an addition in the 1950s. After an unfortunate fire in 2019 3rdline.Studio was tasked to rebuild the Church through insurance coverage. For this reason, it was required that the new Church maintain the same size, shape, and design, using wood construction techniques all while meeting current Ontario Building Code and local bylaws. In addition, it was required that original building materials be used in the new design. New construction includes original program elements including an interior sanctuary (Nave and Chancel), main hall with kitchen and washrooms, office spaces as well as a crawl space.
Key Features
Reconstruction of the Church in a manner that maintains original scale, appearance, and materiality while addressing current Ontario Building Code and local By-Law requirements.
Elimination of former architectural features in the new design that would have been costly to reconstruct enabled architectural flexibility in form and design; particularly building form and facade design lending to greater street presence.
Services Rendered

3D Modelling + Animations
Development of three dimensional imagery and animations to visually communicate with our clients.

Architectural Design
We offer comprehensive design services ranging from schematic design, design development, construction document to contract administration for new builds, additions and renovation projects. Our studio has a continuous presence throughout the project; from concept to completion.

Contract Administration
Providing quality assurance through regular site visits, ensuring construction is being performed in accordance with the design, specified details and relevant codes and standards.

Functional Space Programming
Functional space programming develops a detailed list of interior and exterior spaces required to support a project. Programming is focused on quantifying spaces, developing the overall size of building or site and identifying ideal relationships between spaces. This process guides the development of the project.

Interior Design
Our studio knows how to bring interiors to life. We are skilled at visioning spatial solutions that create desirable interior work spaces. New spatial environments are supported with the selection of interior finishes, colours, furniture and equipment.
Parameters
- Reconstruction of the Church to reflect former size, design and materiality.
- Meet current minimum Ontario Building Code and local By-Laws.
- Modernize the space and program within the constraints of insurance coverage for new build.
Solutions
- Reconstruction of Grace United Church is in general keeping with the original size, shape, design, and materiality of the original structure, including wood construction, and materiality (masonry and siding)
- Ontario Building Code requirements and local By-Laws met in new construction. Overarching improvements include envelope, mechanical and electrical and barrier free access throughout.
- Elimination of former architectural features in the new design that would have been costly to reconstruct enabled architectural flexibility in form and design; particularly building form and facade design lending to greater street presence.
- New construction enabled minor changes including the rearrangement of spaces and barrier free modifications that better serve the needs of the congregation.










