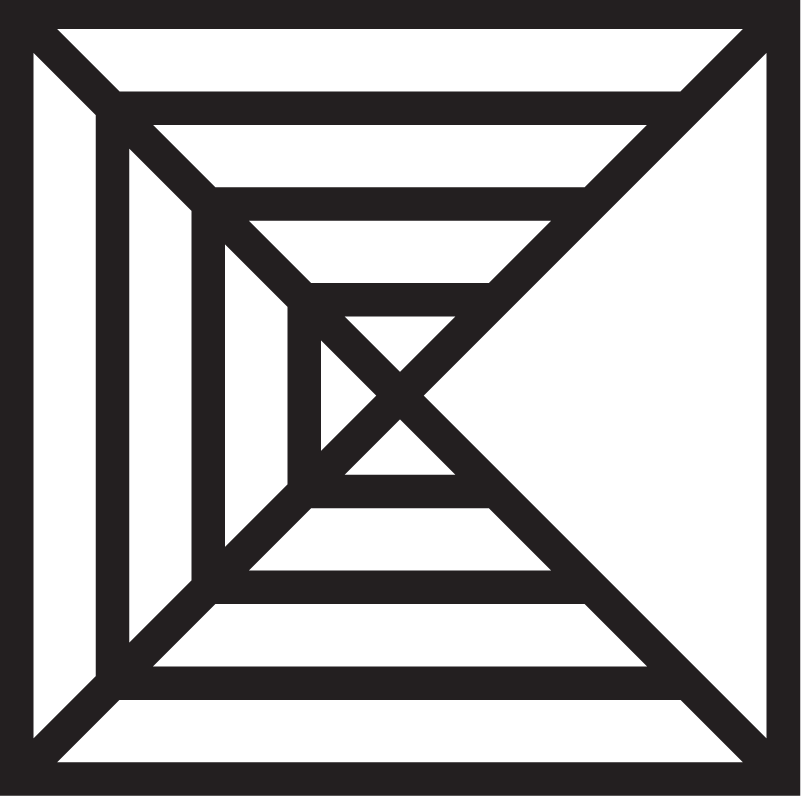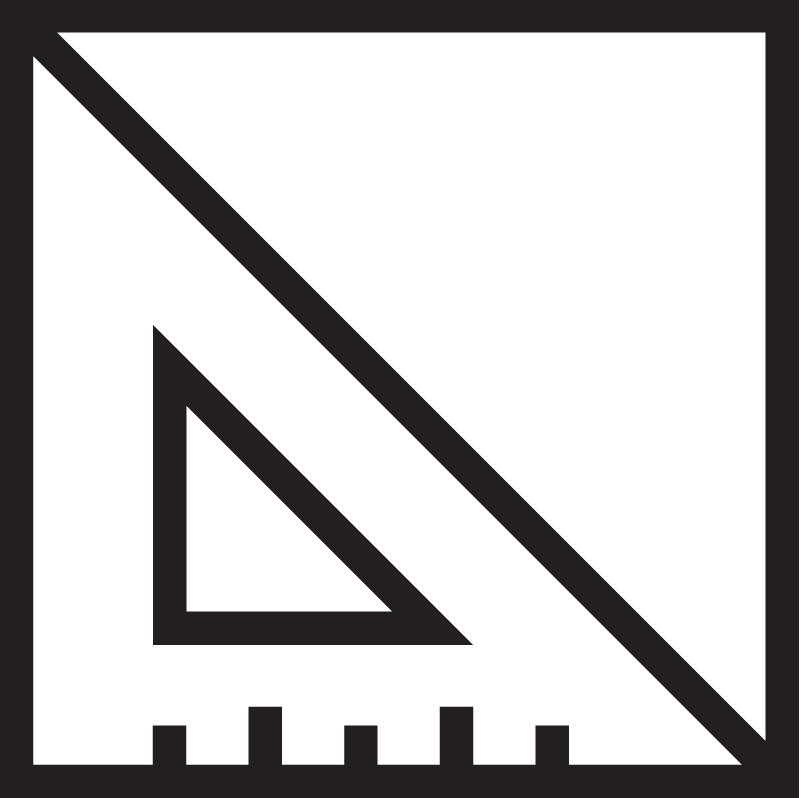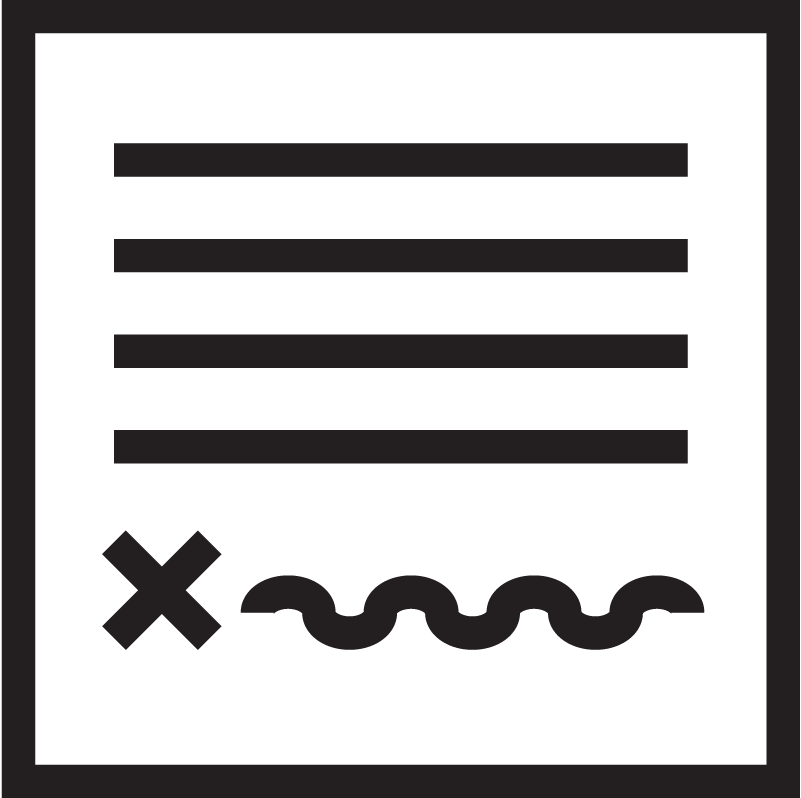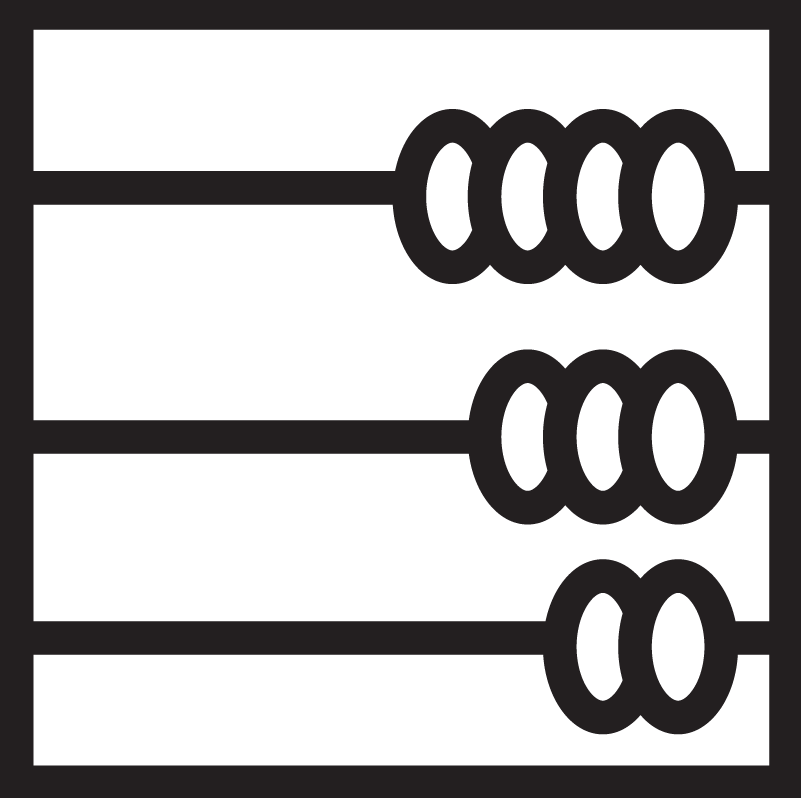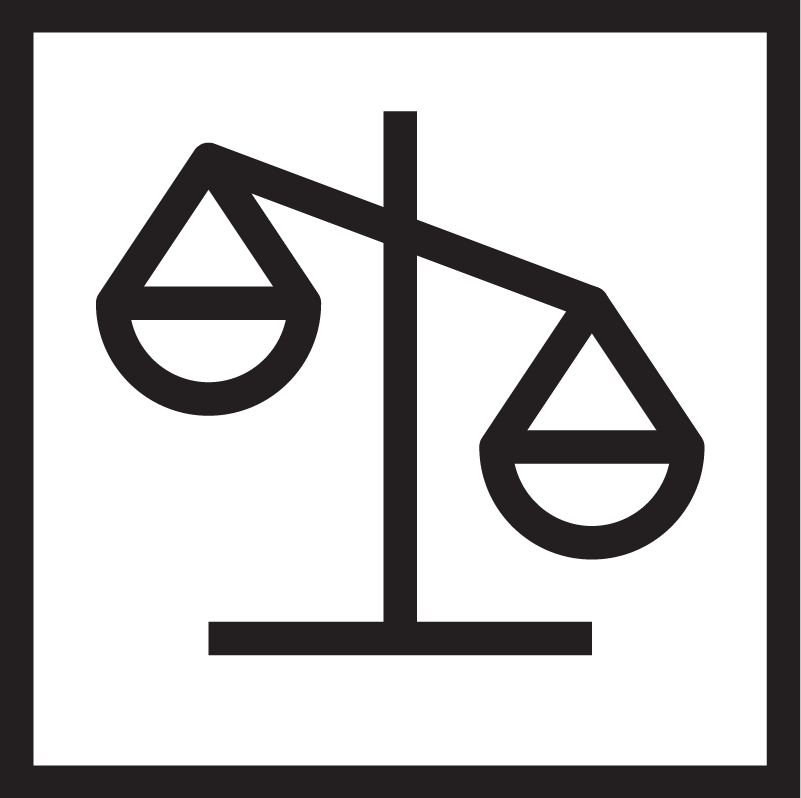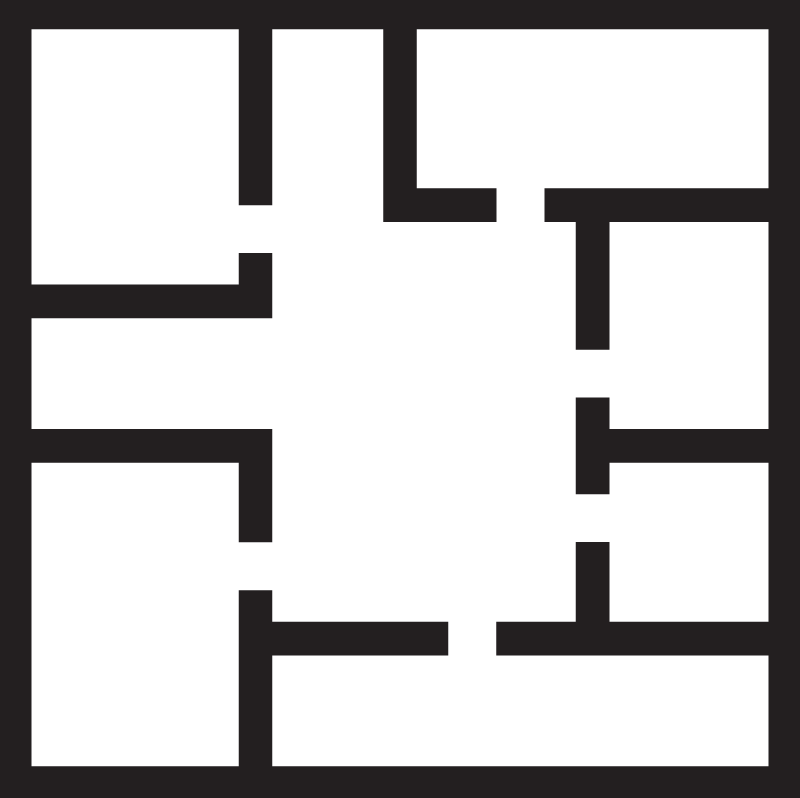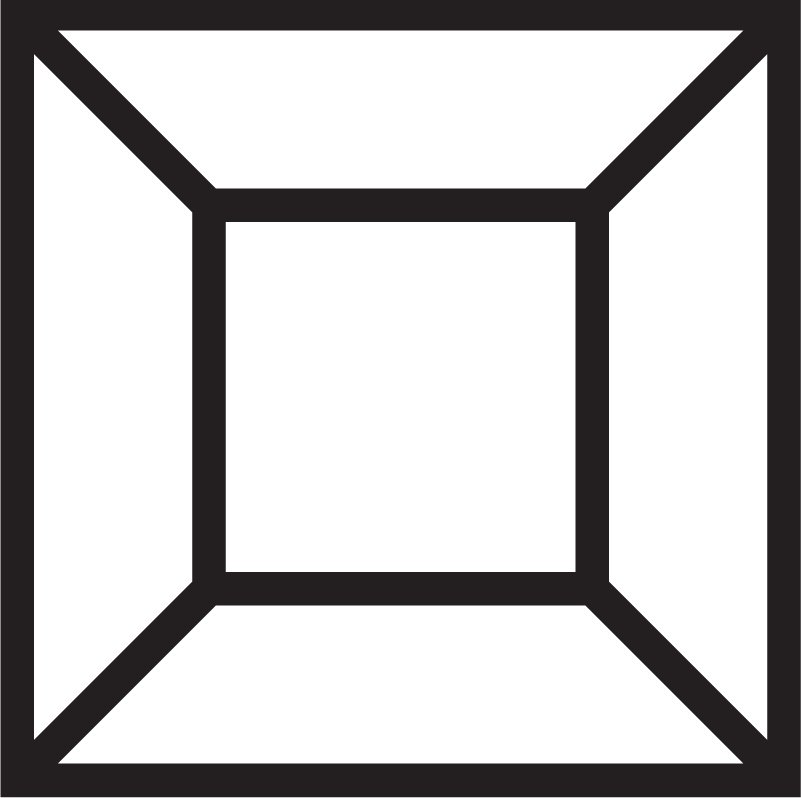KT School M’Chigeeng First Nation
Project Type
educational first-nations institutional
Project Size
946 M² / 10,183 SF
Completion Date
2019
Location
M’Chigeeng, Ontario
3rdLine.Studio designed Kenjgewin Teg (KT) as a flexible learning environment for those pursuing trade vocations. While programming is comprised of a series of specialized shops, classrooms and support spaces, common spaces are informed by First Nation traditions and teachings of the Seven Grandfathers – lending to students greater understanding of Indigenous worldviews while learning trade skills.
Key Features
Although the site did not allow for the main entry to be oriented to the East, larger glass through the East corridor was used to bring daylighting (morning sun) through the building.
Circular form of the Entry / Commons creates a welcoming gathering space for students and visitors alike while referencing traditional healing circles.
Not only does the materiality of exterior and interior woodwork at the main entry/common’s make use of local building materials but also references local building traditions. Seven columns that surround the main entry reinforce traditional teachings of the Anishinaabe Nation / Anishinabek Firts Nation, more specifically, The 7 Grandfathers’ Teachings; wisdom, love, respect, bravery, honest, humility, truth.
Services Rendered

3D Modelling + Animations
Development of three dimensional imagery and animations to visually communicate with our clients.

Architectural Design
We offer comprehensive design services ranging from schematic design, design development, construction document to contract administration for new builds, additions and renovation projects. Our studio has a continuous presence throughout the project; from concept to completion.

Contract Administration
Providing quality assurance through regular site visits, ensuring construction is being performed in accordance with the design, specified details and relevant codes and standards.

Cost Analysis
Our studio develops cost analysis to support programming, feasibility studies, design and general review services. We prepare order of magnitude cost estimates that reference a library of unit costs and construction methods to identify the cost of the project and quantify the scope of work. Our cost analyses is led by our in house professional quantity surveyors - we use real construction cost data that has been collected over thirty years of practice

Feasibility Studies
Feasibility studies use a variety of strategies; programming, master planning building condition audits, cost analysis, etc., to verify that a project is viable.

Functional Space Programming
Functional space programming develops a detailed list of interior and exterior spaces required to support a project. Programming is focused on quantifying spaces, developing the overall size of building or site and identifying ideal relationships between spaces. This process guides the development of the project.

Interior Design
Our studio knows how to bring interiors to life. We are skilled at visioning spatial solutions that create desirable interior work spaces. New spatial environments are supported with the selection of interior finishes, colours, furniture and equipment.
Parameters
- Creation of flexible work spaces capable of housing multiple training areas specific to individual trades
Solutions
- Creation of two pre-engineered spaces with access to the outdoors to create flexible work spaces that could house multiple trade training areas in each space thereby satisfying the requirements of the trade program relative to the small student body

