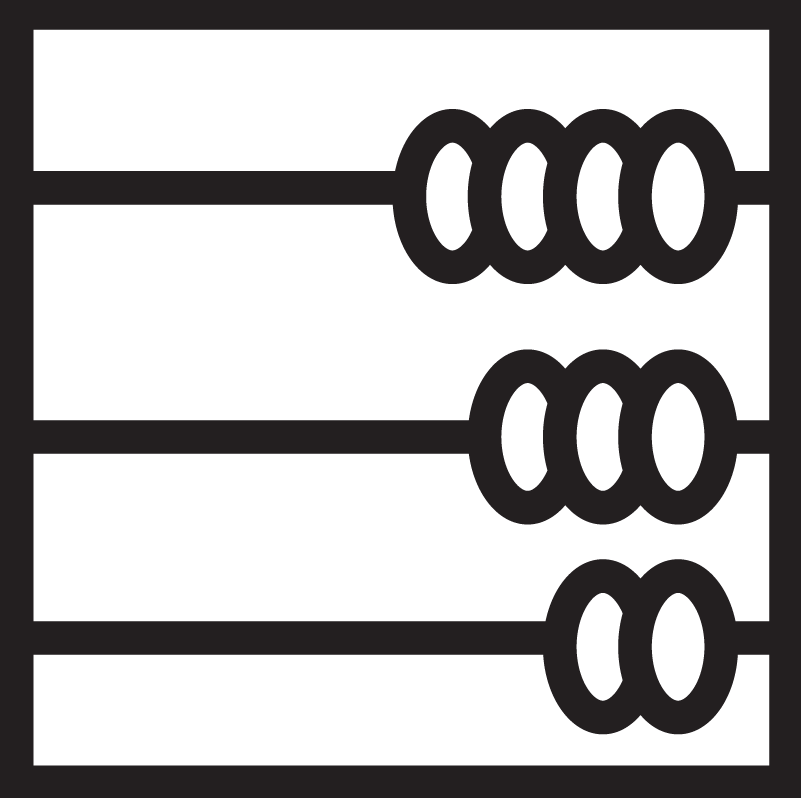L’École publique Jeanne-Sauvé – Recladding (CSPGNO)
Project Type
educational institutional
Project Size
Completion Date
2016
Location
Sudbury, Ontario
The recladding of Jeanne Sauve and CSPGNO headquarters was motivated by a desire to not only reimage the school but upgrade the envelope of the building for future energy savings.
Key Features
Linear cladding lends a modern aesthetic to the school.
New insulation and windows throughout provide improved energy performance and monetary savings for the school board.
Services Rendered

3D Modelling + Animations
Development of three dimensional imagery and animations to visually communicate with our clients.

Cost Analysis
Our studio develops cost analysis to support programming, feasibility studies, design and general review services. We prepare order of magnitude cost estimates that reference a library of unit costs and construction methods to identify the cost of the project and quantify the scope of work. Our cost analyses is led by our in house professional quantity surveyors - we use real construction cost data that has been collected over thirty years of practice

Feasibility Studies
Feasibility studies use a variety of strategies; programming, master planning building condition audits, cost analysis, etc., to verify that a project is viable.
Parameters
- Provide a modern aesthetic to the existing school and office
- Improve overall energy performance and usage
- Provide distinction between the school board offic entrance and the school entrance.
Solutions
- Complete re-insulation of existing structure from the exterior face of existing building and cladding
- Replacement of all windows for those with higher insulation values
- Re-cladding with clean modern material palette






