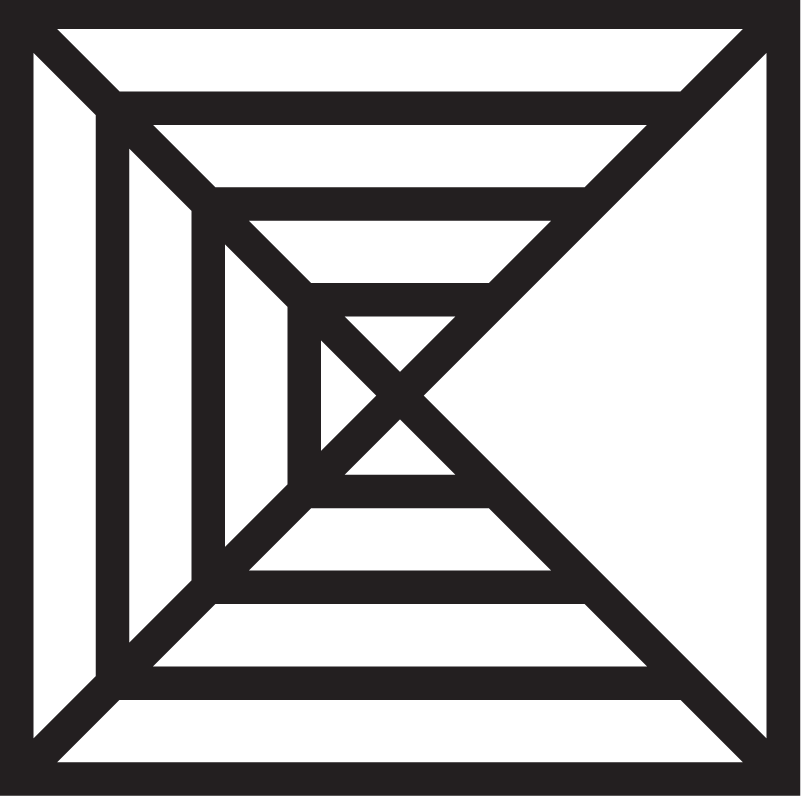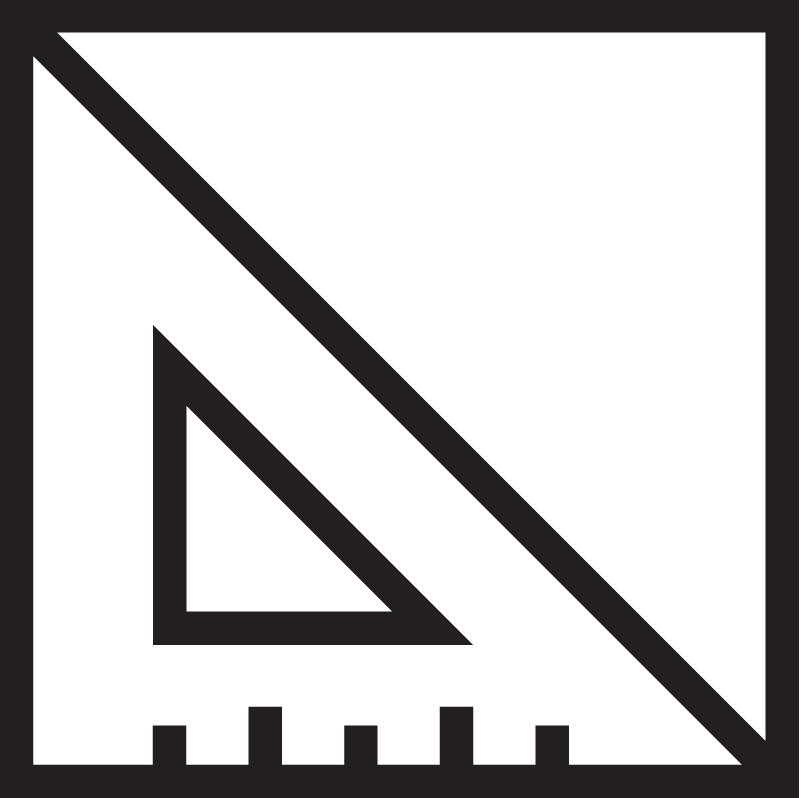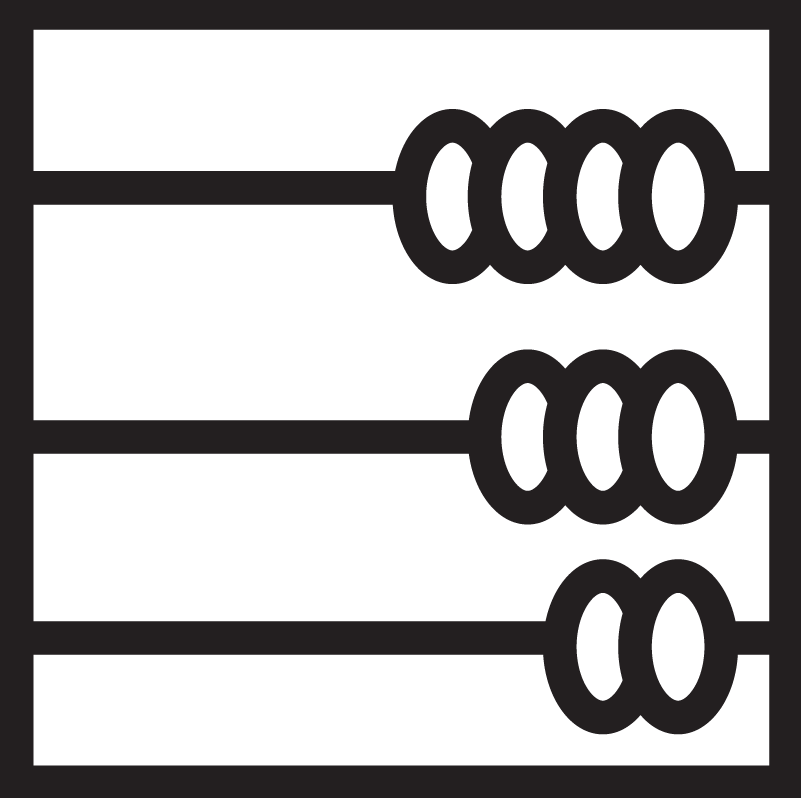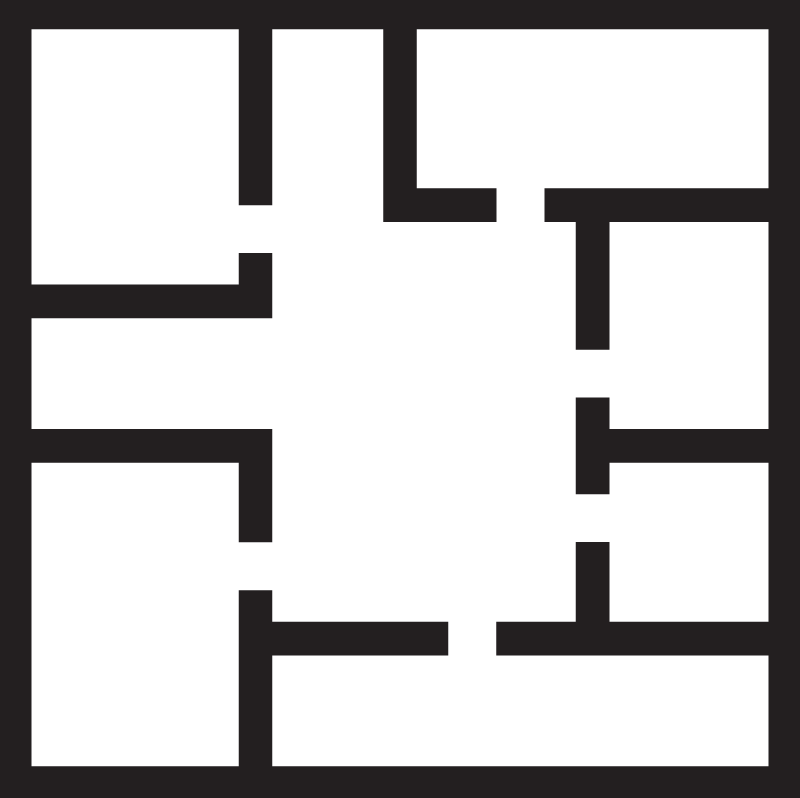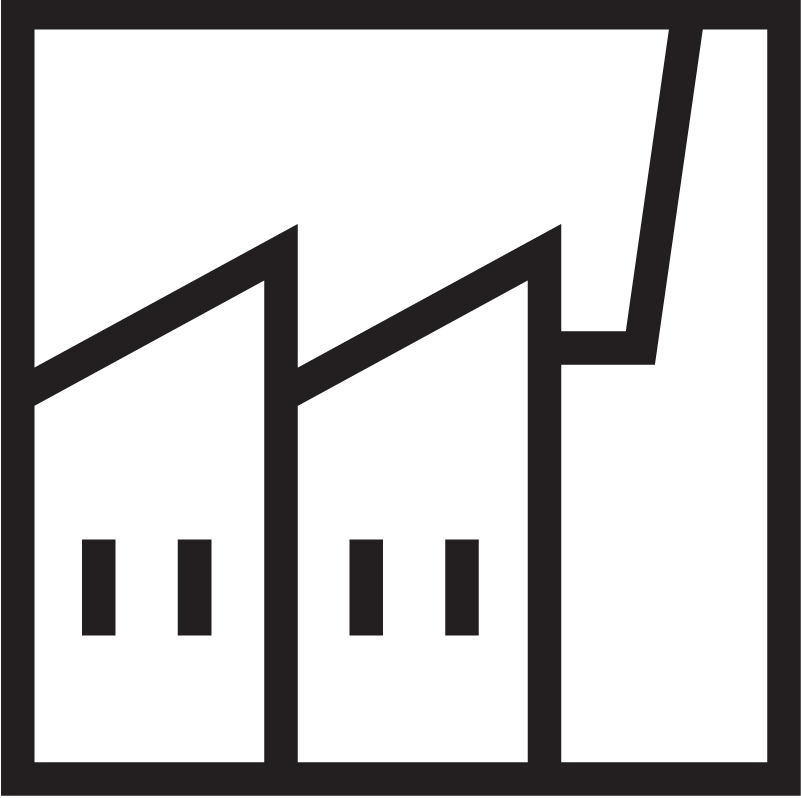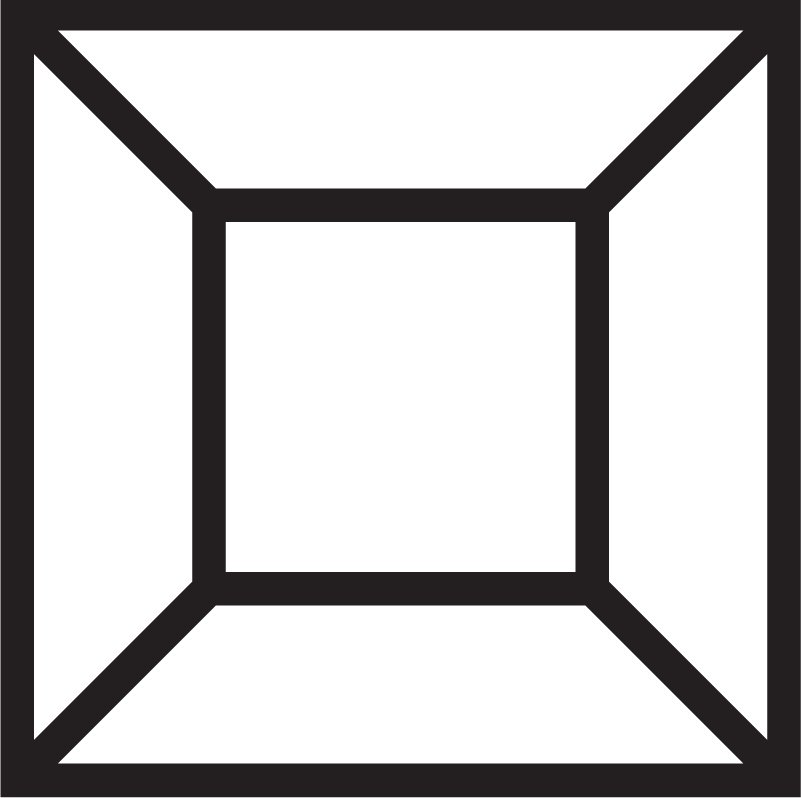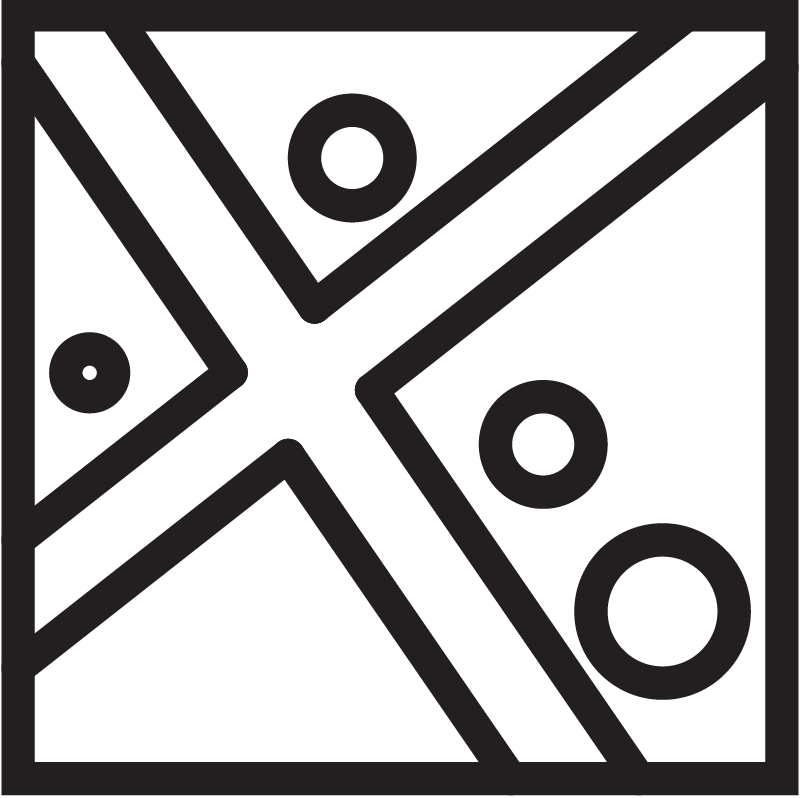New Sudbury Public Library
Project Type
civic institutional
Project Size
9,000 SF
Completion Date
1996
Location
Sudbury, Ontario
The branch library of 9,000sf is located along a busy arterial street. The civic significance of the library is reflected by positioning the building close to the street and creating a transparent corner.. This allows the public to see into the library and the users to connect visually to the street.
The sharp forms at the main entrance anticipate the dynamic effect of the light in the building, the business of the street and the constant flow of users in the building.
Open interior planning accommodates a wide variety of functional programming and anticipates technological growth and change.

