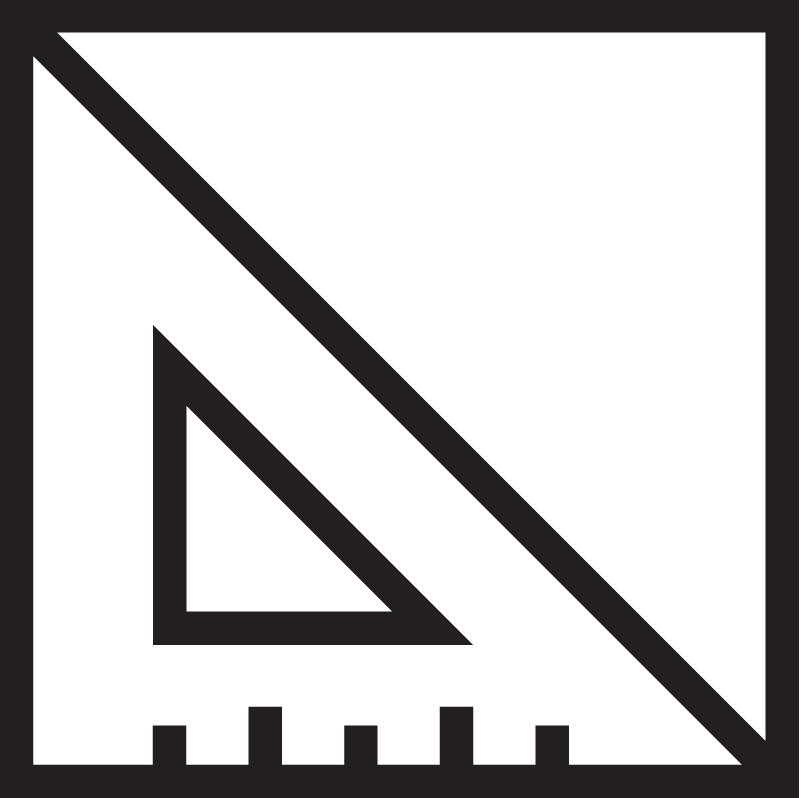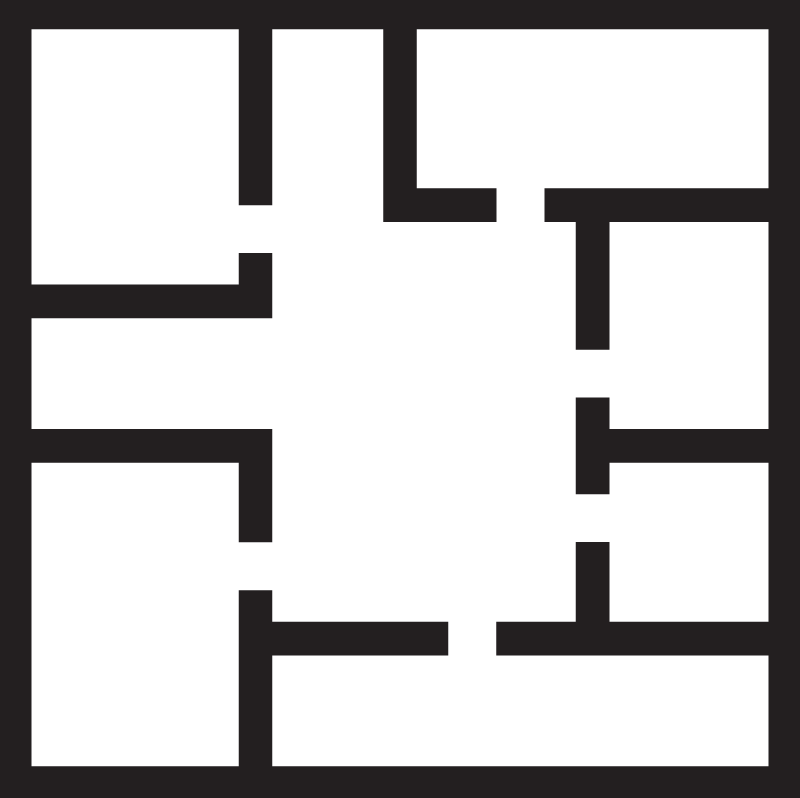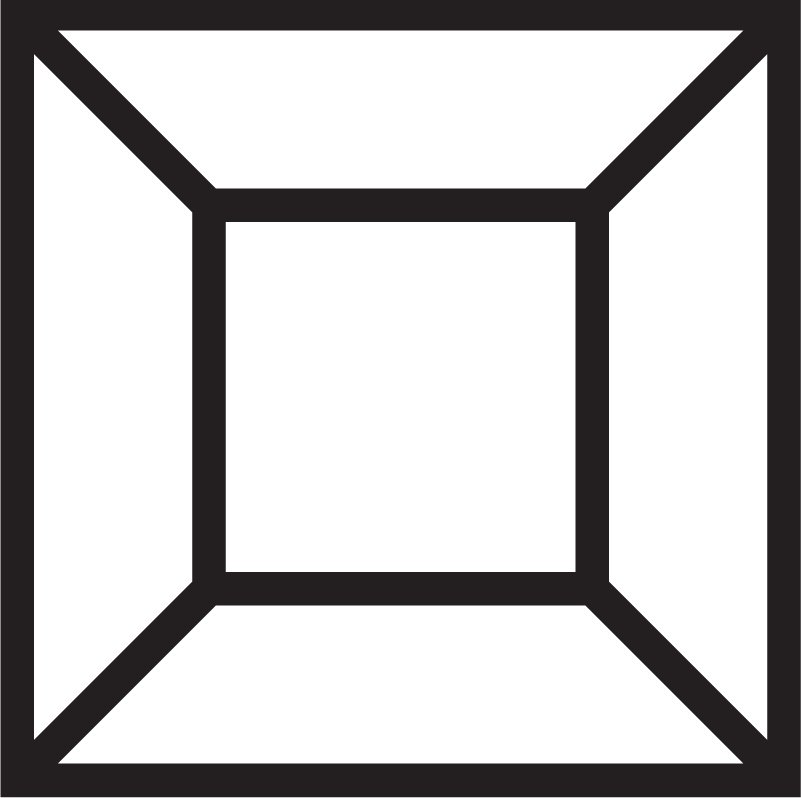Nuvo Santé Medical Centre & Medicor Research
Project Type
health-care offices
Project Size
5,500SF
Completion Date
2018
Location
Sudbury, Ontario
The Nuvo Santé Medical Centre & Medicor Research project program was designed to accommodate 3 physicians. The project included a reception and patient waiting area, six medical exam rooms, one procedure room, a nursing area, a pharmaceutical dispensary, six CRC rooms, one travel clinic room, a locked source binder room, and a Good Laboratory Practice (GLP) compliant lab. The second floor consists of a shared boardroom and offices. The space was designed to allow for two companies to operate while ensuring restricted access to confidential material. The building was upgraded to accommodate all new accessibility codes and standards and upgraded HVAC and electrical components to meet Health and medical facility requirements.
Key Features
Space programming and defined circulation between organizations enabled the creation of shared common spaces and private and secure offices and examination rooms for both organizations.
An exterior retrofit not only allowed for both companies to achieve their branding goals but provided a better thermal envelope.
Services Rendered

Architectural Design
We offer comprehensive design services ranging from schematic design, design development, construction document to contract administration for new builds, additions and renovation projects. Our studio has a continuous presence throughout the project; from concept to completion.

Functional Space Programming
Functional space programming develops a detailed list of interior and exterior spaces required to support a project. Programming is focused on quantifying spaces, developing the overall size of building or site and identifying ideal relationships between spaces. This process guides the development of the project.

Interior Design
Our studio knows how to bring interiors to life. We are skilled at visioning spatial solutions that create desirable interior work spaces. New spatial environments are supported with the selection of interior finishes, colours, furniture and equipment.
Parameters
- Allow for two companies to operate while ensuring restricted access to confidential material
- Accommodate new accessibility codes and standards
- Accommodate 3 physician exam / offices and research laboratory
- Upgrade HVAC and Electrical
Solutions
- Creation of shared common and private spaces
- A full retrofit of the exterior was completed to incorporate both companies branding goals and to provide a better thermal envelope for the building






