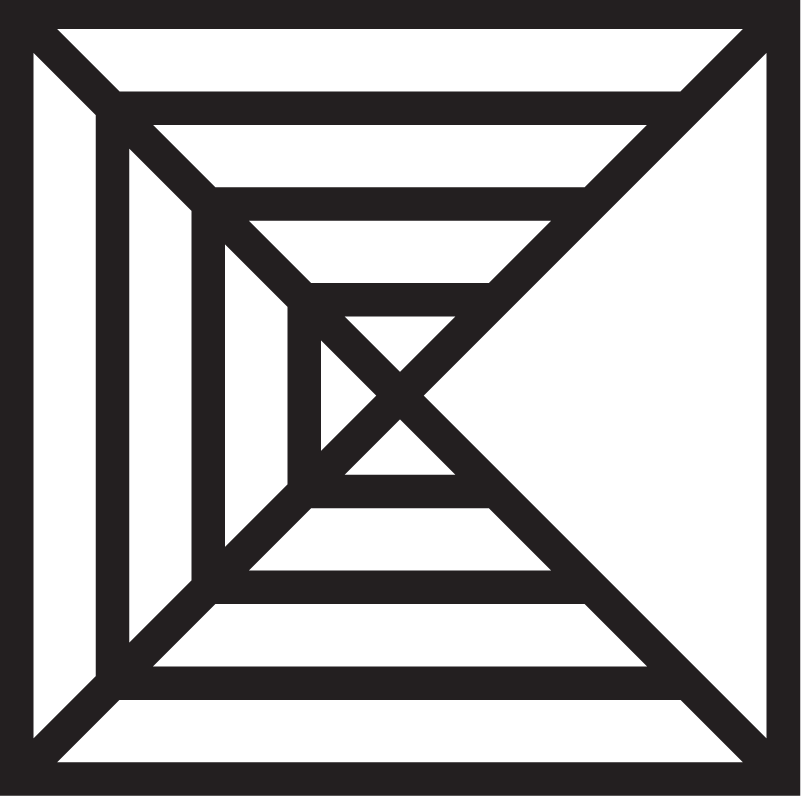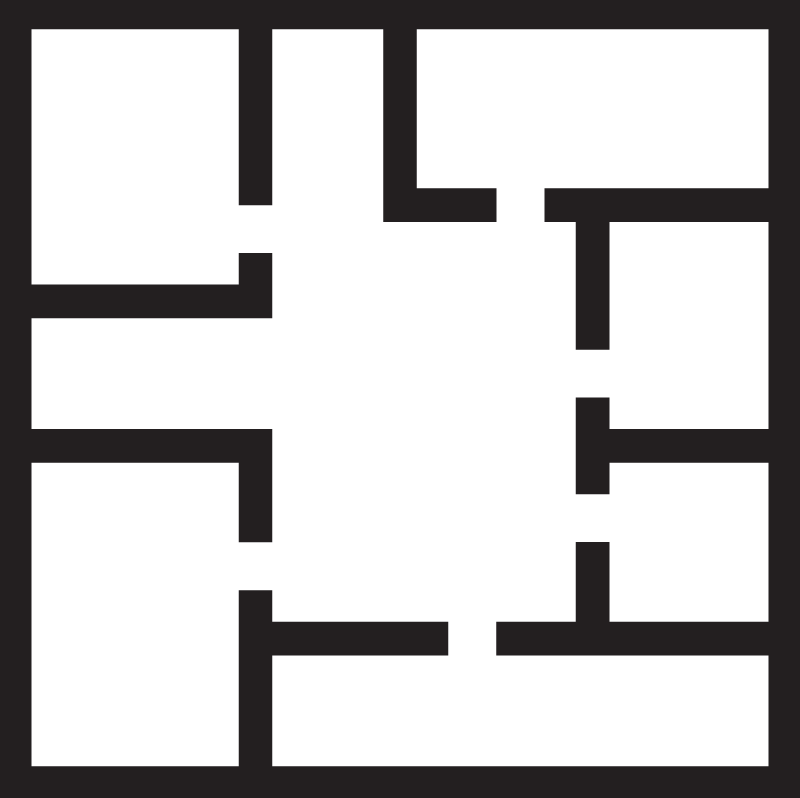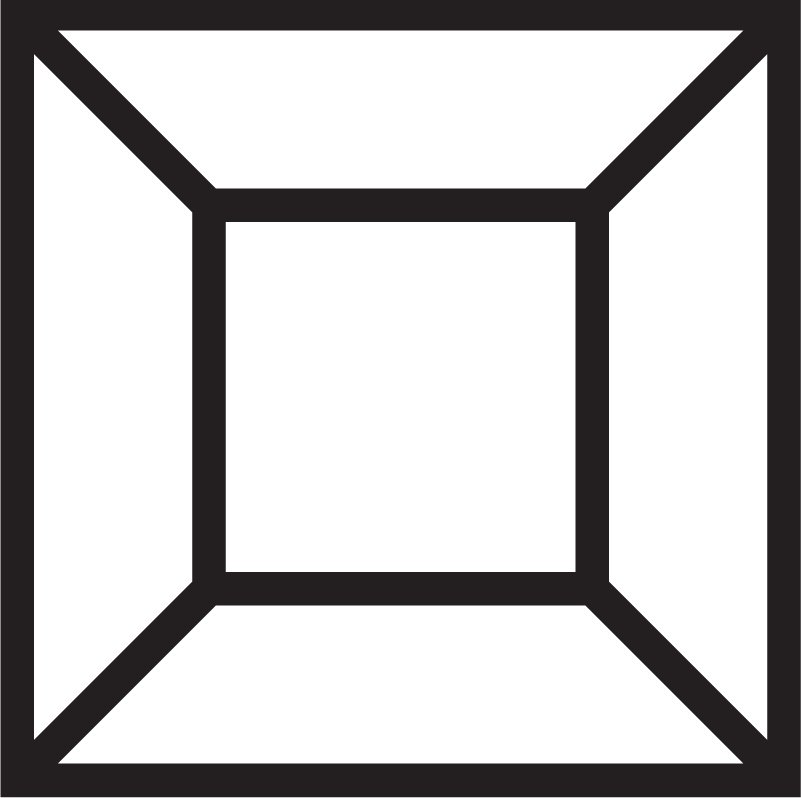Public Health Sudbury and Districts
Project Type
health-care offices
Project Size
30,000SF
Completion Date
2024
Location
Sudbury, Ontario
The interior renovation of the Public Health Sudbury & District focused on the modernization of the workplace. This was achieved by introducing open office work environments complete with hoteling stations, phone booths, collaborative zones, meeting rooms, cafés, central copy stations and centralized storage rooms composed of High-Density Mobile Storage. Strategic Phasing was required for construction to maintain continuous operation of clinic services.
Key Features
CSA health standards were incorporated throughout the design. Infectious disease control was considered in materiality selection. Unique HVAC and electrical requirements were developed for program specific requirements including an isolation room with negative pressure, a dental exam room, sterilization room, and fridge / vaccine room.
The transition to a largely open work environment and its implications were considered, particularly access to daylighting, acoustics, collaborative and private work environments.
Public and private workspaces were delineated to allow for security control.
Services Rendered

3D Modelling + Animations
Development of three dimensional imagery and animations to visually communicate with our clients.

Architectural Design
We offer comprehensive design services ranging from schematic design, design development, construction document to contract administration for new builds, additions and renovation projects. Our studio has a continuous presence throughout the project; from concept to completion.

Building Conditions Assessments + Audits
A detailed and comprehensive review of existing conditions, a building condition assessment report describes existing building conditions and makes recommendations for the repair or replacement of building systems to support the functional and aesthetic requirements of the project.
National + Ontario Building Code Review
Fire & Life Safety
Barrier Free Accessibility: Interior and Exterior Environment

Contract Administration
Providing quality assurance through regular site visits, ensuring construction is being performed in accordance with the design, specified details and relevant codes and standards.

Cost Analysis
Our studio develops cost analysis to support programming, feasibility studies, design and general review services. We prepare order of magnitude cost estimates that reference a library of unit costs and construction methods to identify the cost of the project and quantify the scope of work. Our cost analyses is led by our in house professional quantity surveyors - we use real construction cost data that has been collected over thirty years of practice

Functional Space Programming
Functional space programming develops a detailed list of interior and exterior spaces required to support a project. Programming is focused on quantifying spaces, developing the overall size of building or site and identifying ideal relationships between spaces. This process guides the development of the project.

Interior Design
Our studio knows how to bring interiors to life. We are skilled at visioning spatial solutions that create desirable interior work spaces. New spatial environments are supported with the selection of interior finishes, colours, furniture and equipment.
Parameters
- Modernize PHSD
- Creation of a flexible and open work environment
- Creation of distinct public and private zones
- Continuous clinic operations
Solutions
- Careful consideration of neighbouring work environments and adjoining spaces
- Creation of private and collaborative work environments
- Phased construction allowed for the clinic to remain in service for the duration of construction.














