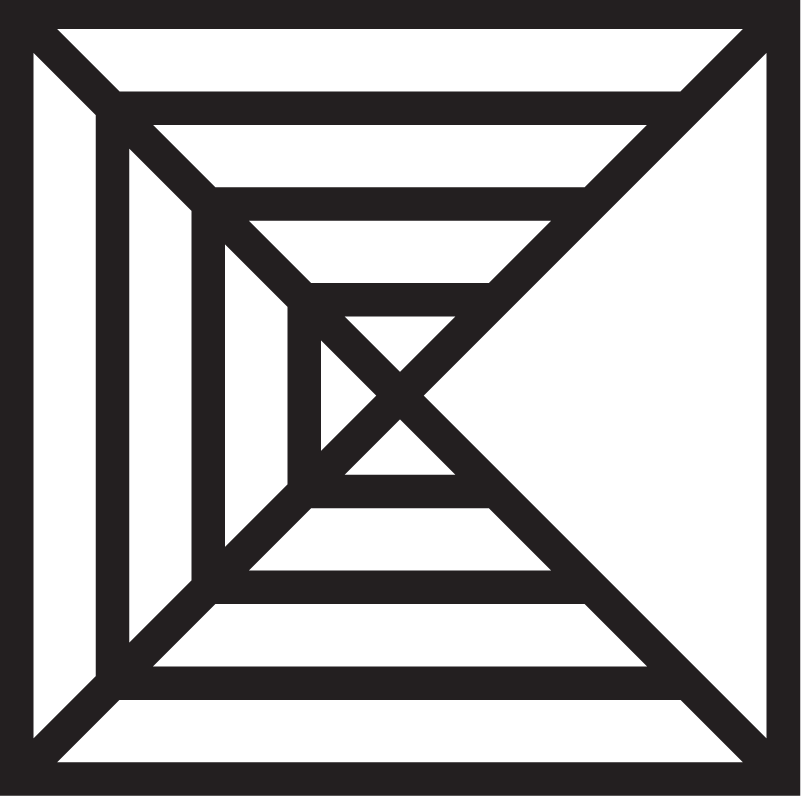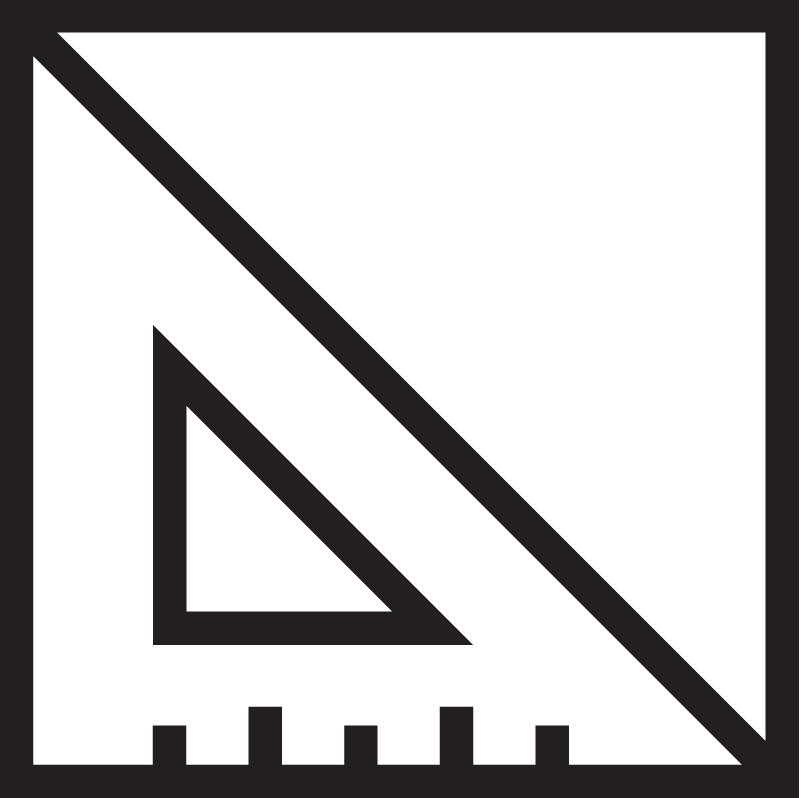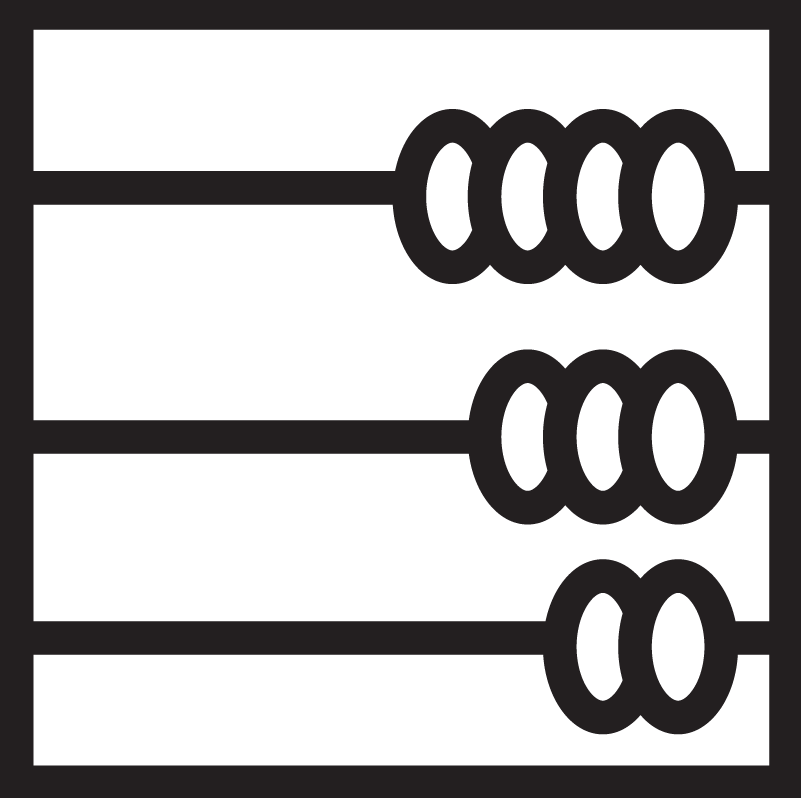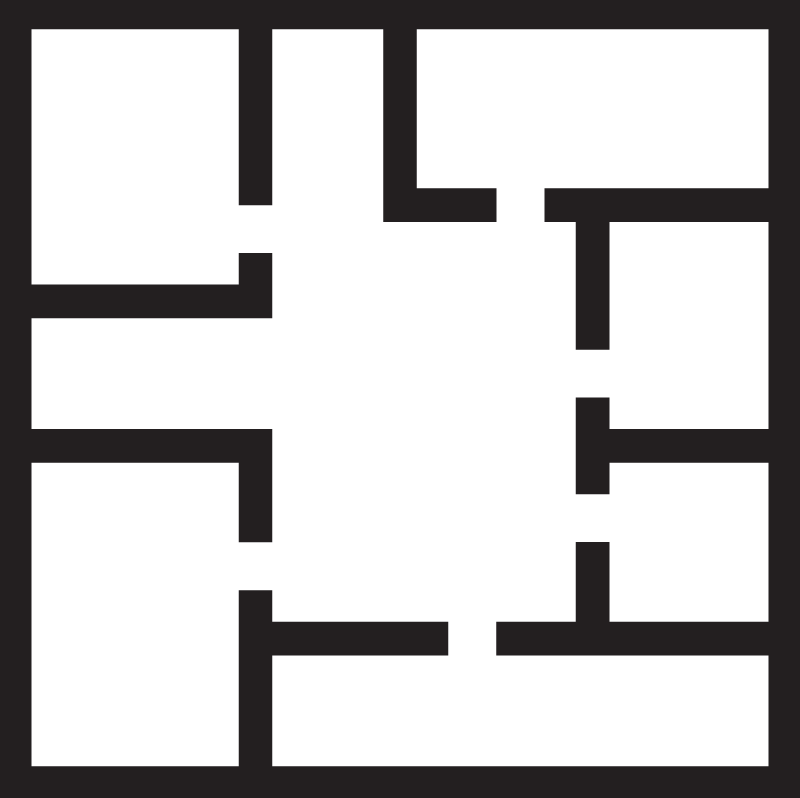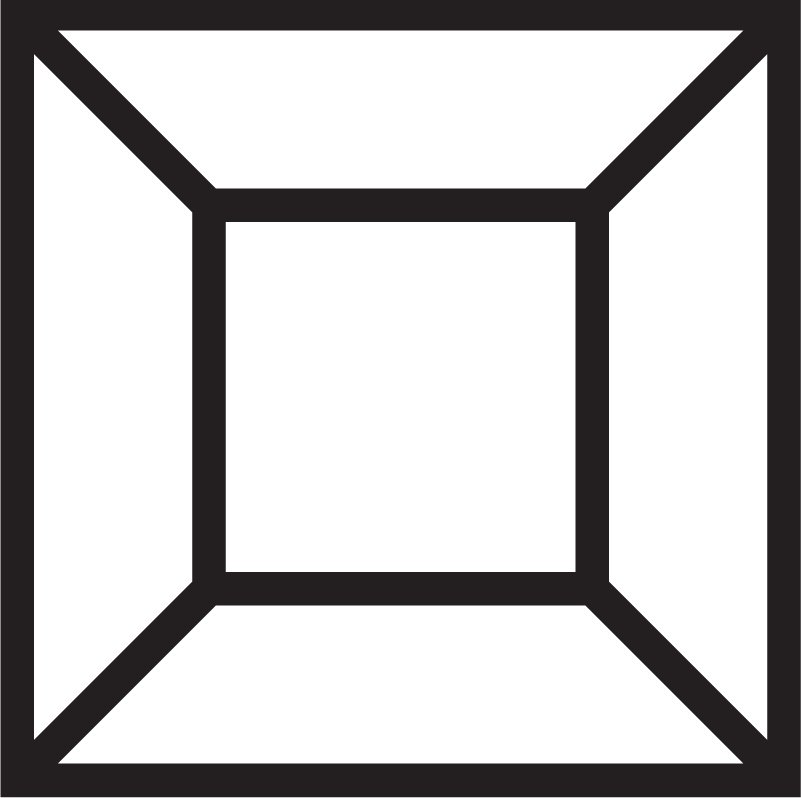Villa Français des Jeunes – Classroom Renovations (CSPGNO)
Project Type
educational institutional
Project Size
409M² / 4,400 SF
Completion Date
2019
Location
Elliot Lake, Ontario
3rdline.Studio performed a full renovation to five existing classrooms at Villa Francaise des Jeunes located in Elliot Lake to create two large classrooms and a common area suited to new elementary STEM programming.
Key Features
Combined classrooms and a shared common area amongst classrooms creates opportunity for collaborative learning.
New windows provide visibility into classrooms from the common space increasing the safety of students while animating the space.
Overhead doors create a unique opportunity to extend the learning environment to the outdoors
Services Rendered

3D Modelling + Animations
Development of three dimensional imagery and animations to visually communicate with our clients.

Architectural Design
We offer comprehensive design services ranging from schematic design, design development, construction document to contract administration for new builds, additions and renovation projects. Our studio has a continuous presence throughout the project; from concept to completion.

Cost Analysis
Our studio develops cost analysis to support programming, feasibility studies, design and general review services. We prepare order of magnitude cost estimates that reference a library of unit costs and construction methods to identify the cost of the project and quantify the scope of work. Our cost analyses is led by our in house professional quantity surveyors - we use real construction cost data that has been collected over thirty years of practice

Feasibility Studies
Feasibility studies use a variety of strategies; programming, master planning building condition audits, cost analysis, etc., to verify that a project is viable.

Functional Space Programming
Functional space programming develops a detailed list of interior and exterior spaces required to support a project. Programming is focused on quantifying spaces, developing the overall size of building or site and identifying ideal relationships between spaces. This process guides the development of the project.

Interior Design
Our studio knows how to bring interiors to life. We are skilled at visioning spatial solutions that create desirable interior work spaces. New spatial environments are supported with the selection of interior finishes, colours, furniture and equipment.
Parameters
- Creation of two classrooms and a commons suited to elementary STEM learning and programming within the footprint of the existing high school
- Creation of a flexible learning spaces suited to collaborative learning
- Access to outdoors
Solutions
Two new flexible classrooms have been located at the perimeter of the school with a commons located central to both classrooms. This arrangement provides daylighting, access to the outdoors and central access to a shared common space shared by all students. The strategic location provides separation from the highschool students giving the elementary students their own space and area for learning which maintaining required exits and paths to exits.
Custom modular millwork creates opportunities for the division and or separation of space while maintaining visibility.

