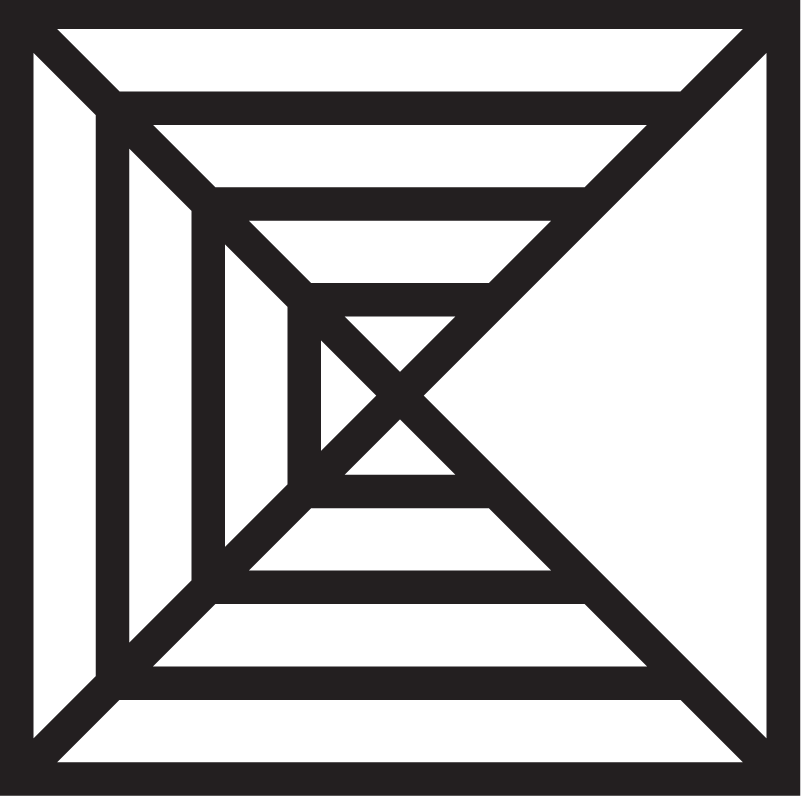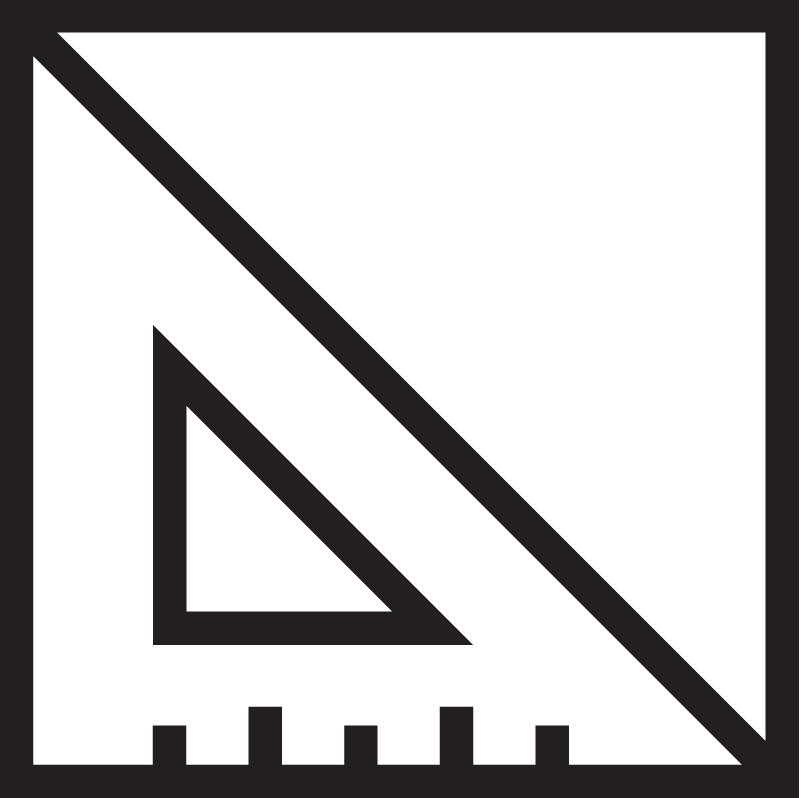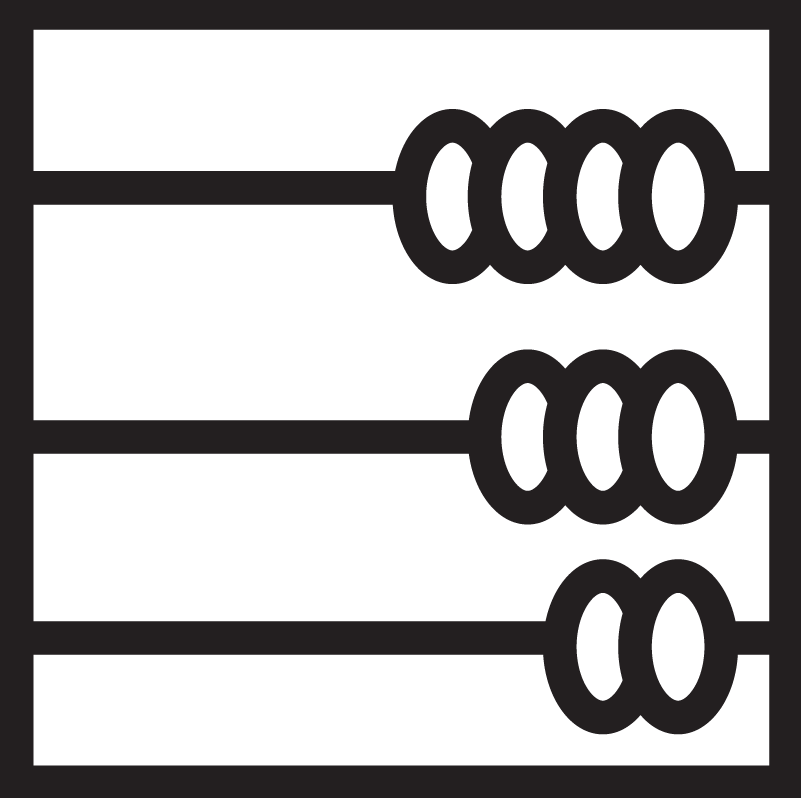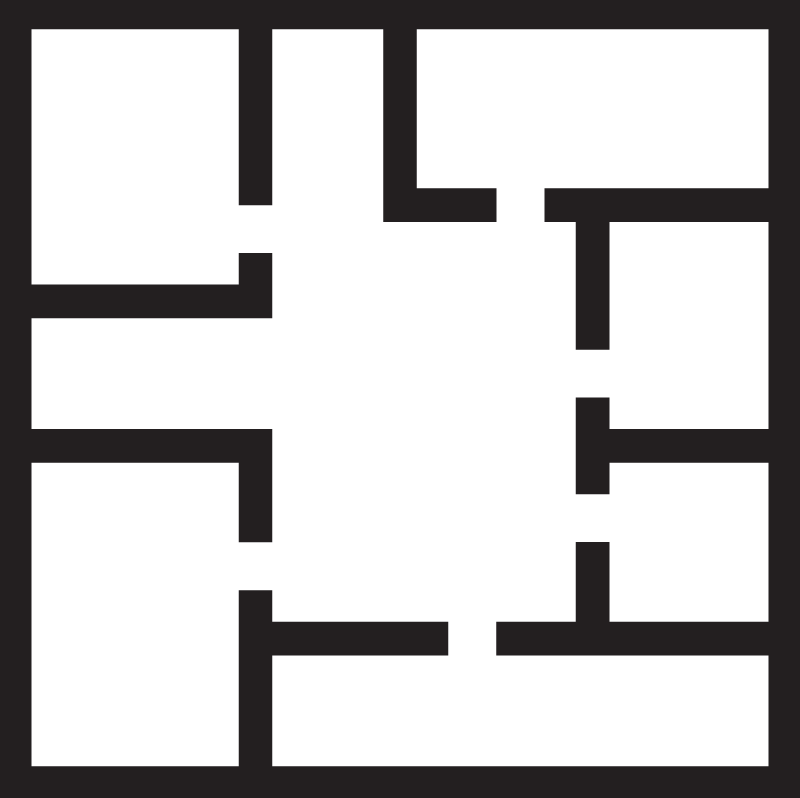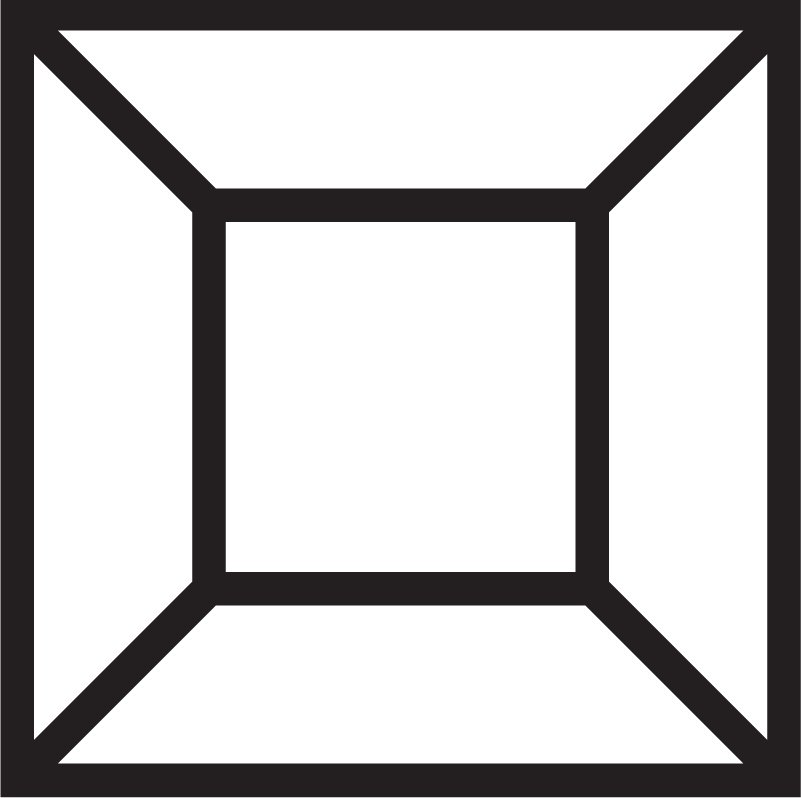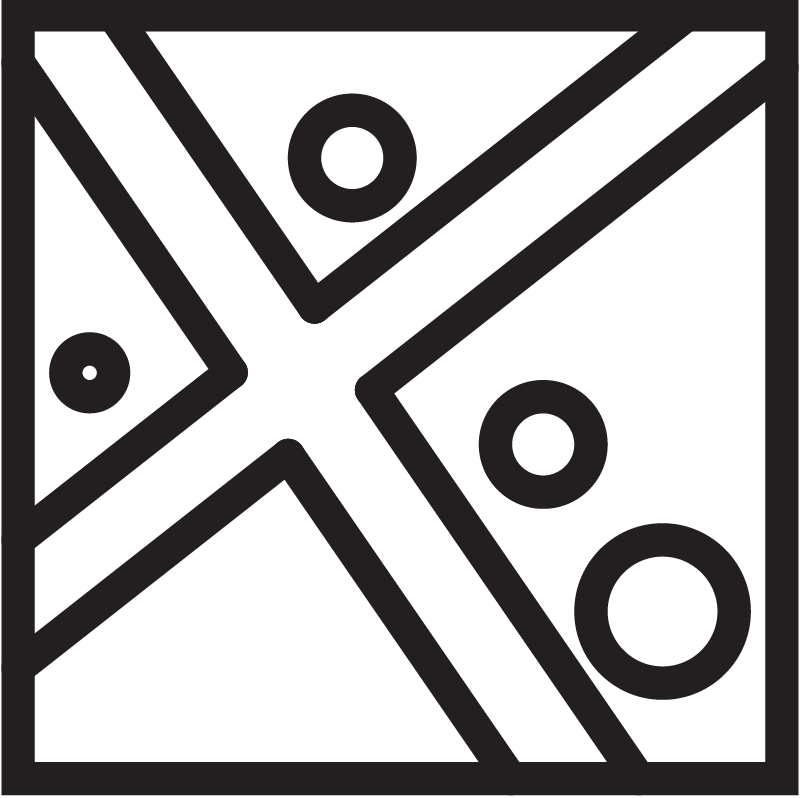1326 Kingsway Boulevard
Project Type
commercial
Project Size
23,000 SF
Completion Date
2015
Location
Sudbury, Ontario
1326 Kingsway Boulevard has developed two, high quality exterior for commercial tenants at a newly developed commercial/retail site in the city. The building used a series of urban store front precedents to develop a tectonic façade that allows the interior to be highly visible to the exterior.
The design allows the public to see through the high performance building envelope to see into the interior spaces, thereby actively promoting the tenants commercial purpose. The design of the project creates a public space that extends across The Kingsway by virtue of the view into the commercial spaces. The image and function at the building is to become a sign and emblem for the commercial spaces within.

