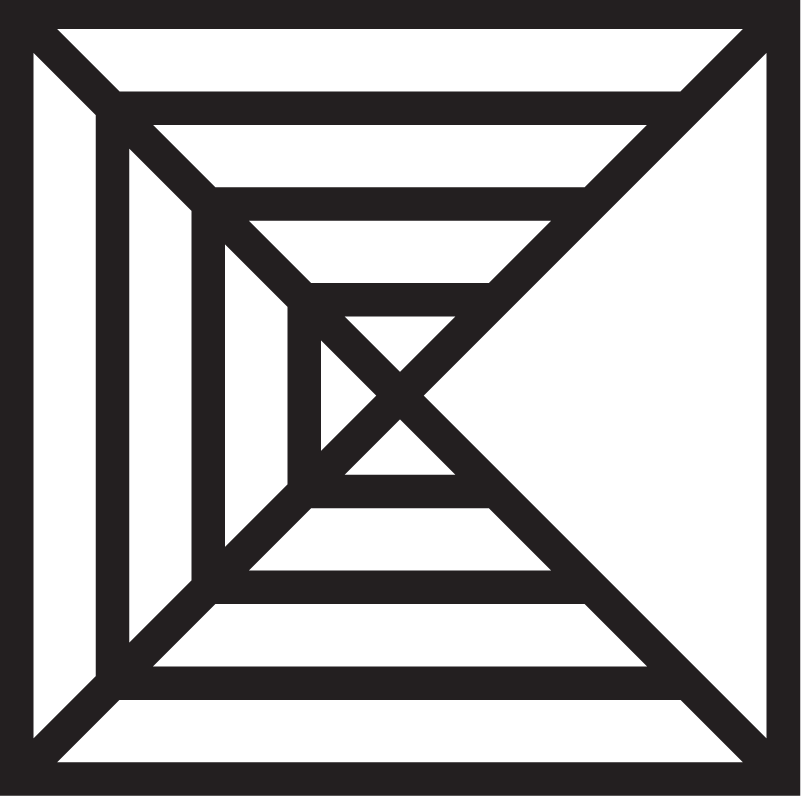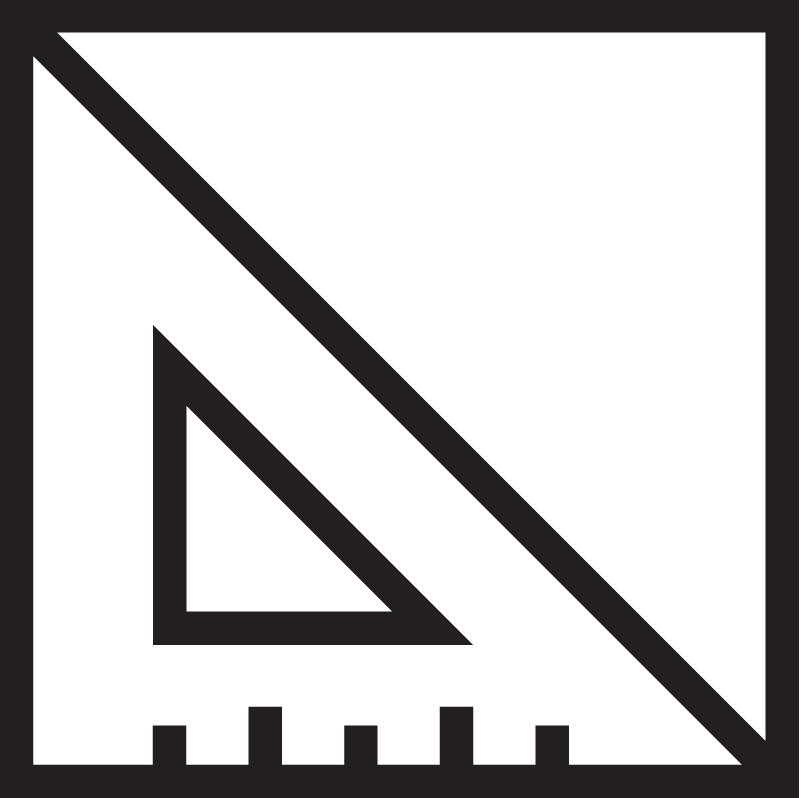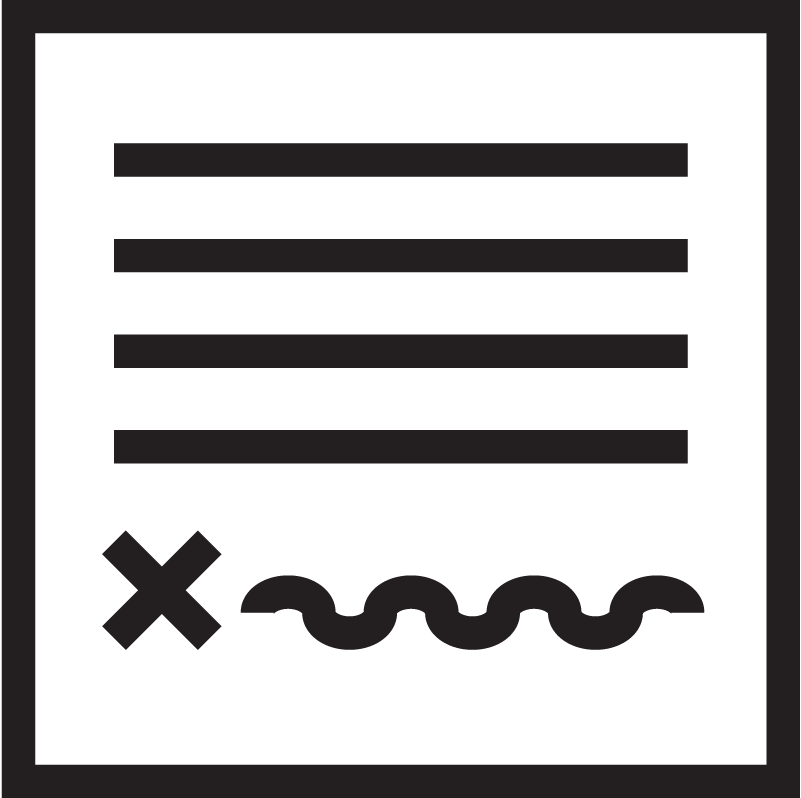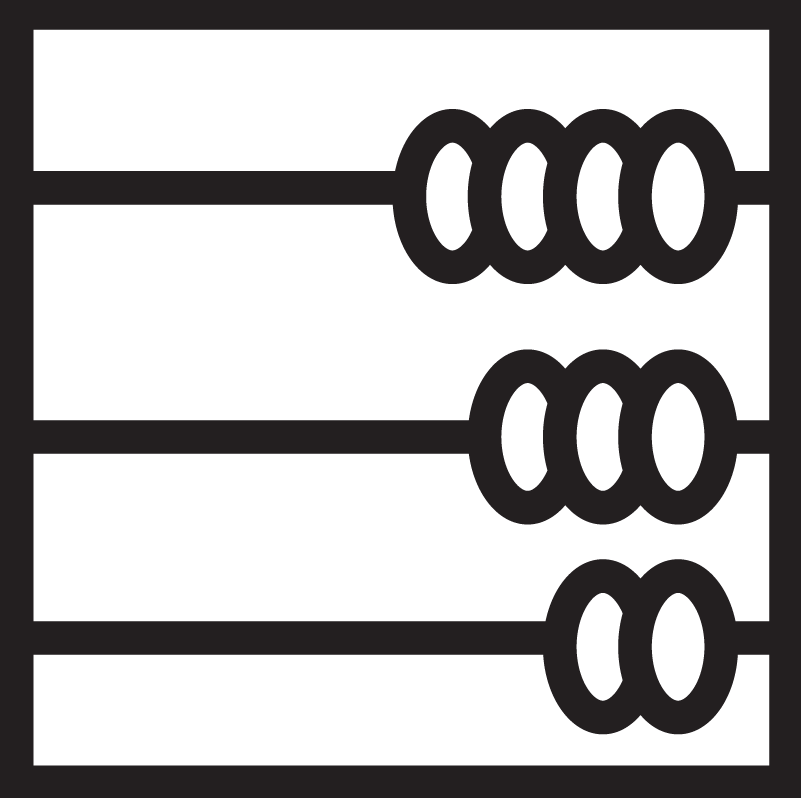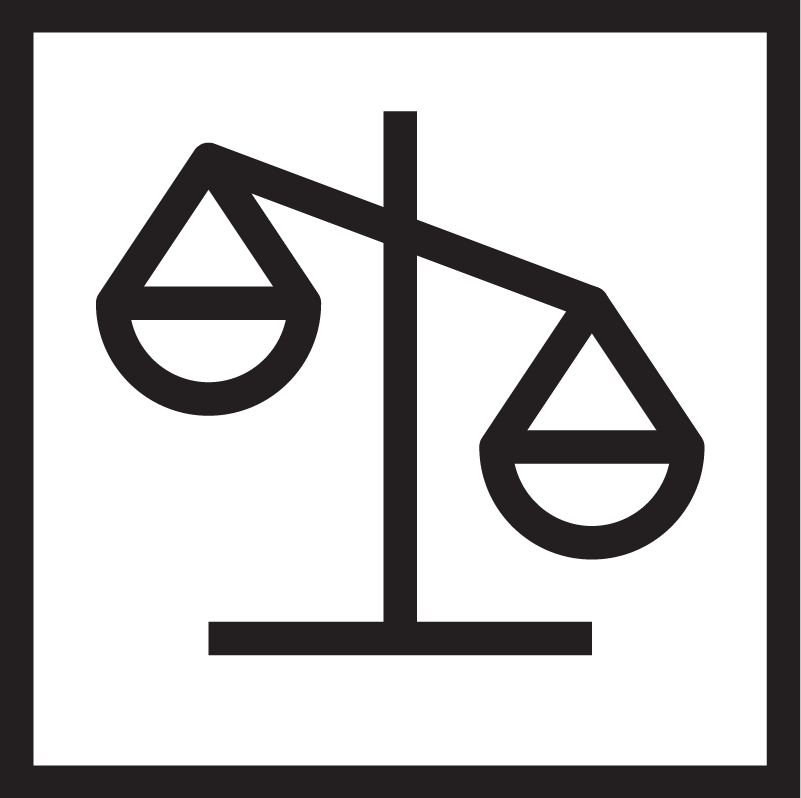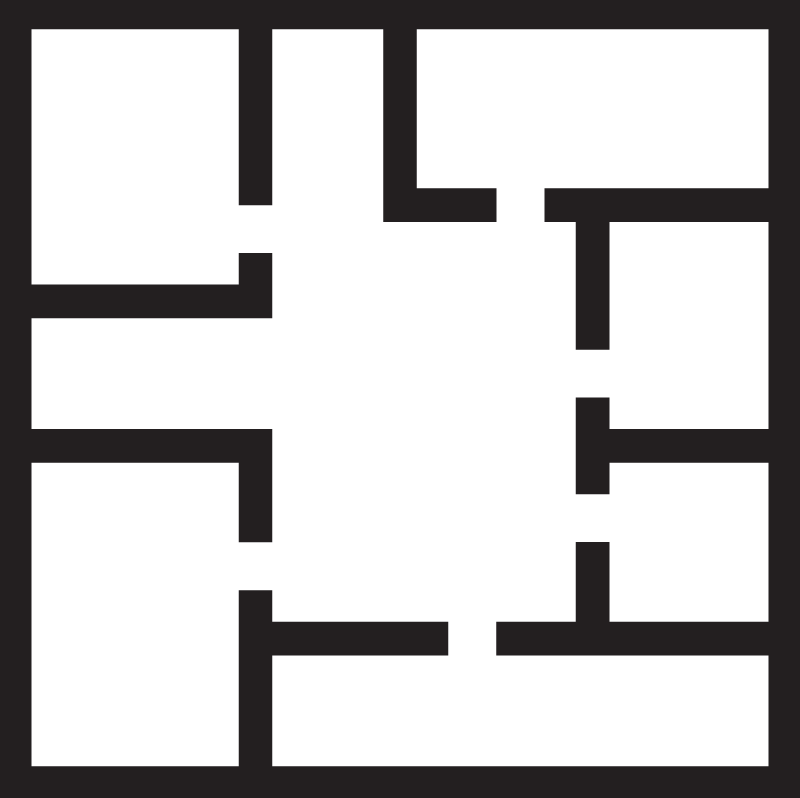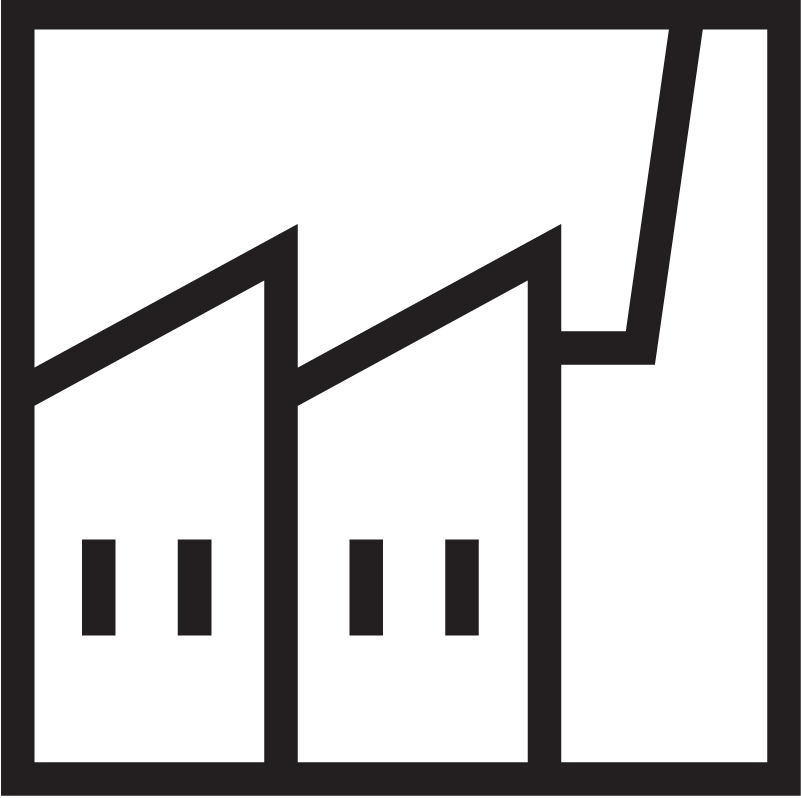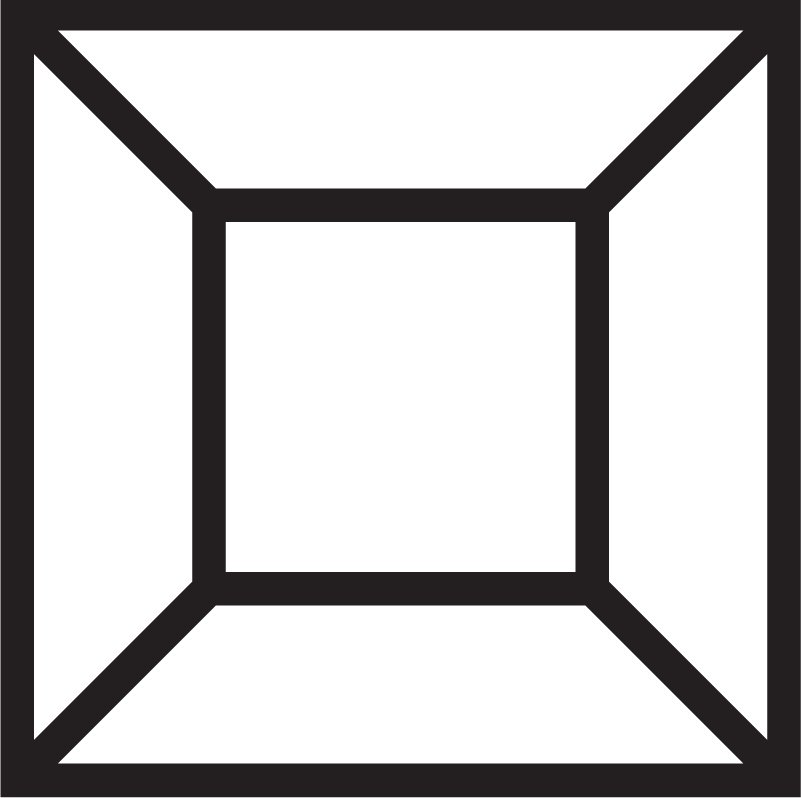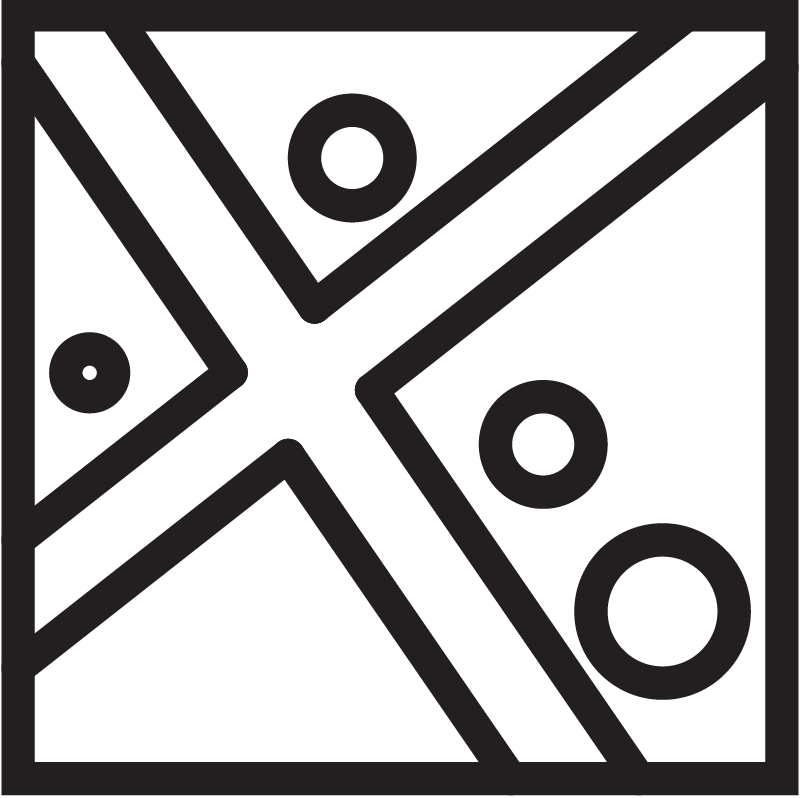Adanac Ski Patrol + Rental Facility
Project Type
civic industrial
Project Size
1,800 SF
Completion Date
2010
Location
Sudbury, Ontario
The project provided a new ski patrol and rental facility design to shape the public space at the base of the hill, provide functional spaces to facilitate fitting, adjustment, storage of rental skis / snowboards and provide a form / space that reference the dynamic activities that take place at the hill.
The new facility includes new ticketing booths, ski rental fitting and equipment storage areas, snow school staff rooms and support facilities for ski patrol volunteers.
Key Features
The facility, in concert with the existing chalet defines a public area at the base of the hill, creating a court like setting.
A series of functional spaces support persons renting and staff handling, adjusting and fitting equipment; from the time one enters the facility, until one leaves, fully equipped and ready to enjoy the hill.
Windows provide views to the base court, the chalet and to the adjoining slopes. The dynamic nature of the buildings design is emblematic of activities on the hill.
Services Rendered

3D Modelling + Animations
Development of three dimensional imagery and animations to visually communicate with our clients.

Architectural Design
We offer comprehensive design services ranging from schematic design, design development, construction document to contract administration for new builds, additions and renovation projects. Our studio has a continuous presence throughout the project; from concept to completion.

Building Conditions Assessments + Audits
A detailed and comprehensive review of existing conditions, a building condition assessment report describes existing building conditions and makes recommendations for the repair or replacement of building systems to support the functional and aesthetic requirements of the project.
National + Ontario Building Code Review
Fire & Life Safety
Barrier Free Accessibility: Interior and Exterior Environment

Contract Administration
Providing quality assurance through regular site visits, ensuring construction is being performed in accordance with the design, specified details and relevant codes and standards.

Cost Analysis
Our studio develops cost analysis to support programming, feasibility studies, design and general review services. We prepare order of magnitude cost estimates that reference a library of unit costs and construction methods to identify the cost of the project and quantify the scope of work. Our cost analyses is led by our in house professional quantity surveyors - we use real construction cost data that has been collected over thirty years of practice

Feasibility Studies
Feasibility studies use a variety of strategies; programming, master planning building condition audits, cost analysis, etc., to verify that a project is viable.

Functional Space Programming
Functional space programming develops a detailed list of interior and exterior spaces required to support a project. Programming is focused on quantifying spaces, developing the overall size of building or site and identifying ideal relationships between spaces. This process guides the development of the project.

Industrial Architecture
Heavy industry has realized significant success, improved health and safety and productivity in the work environment by our studio providing design solutions tailored to their specific industrial environments.

Interior Design
Our studio knows how to bring interiors to life. We are skilled at visioning spatial solutions that create desirable interior work spaces. New spatial environments are supported with the selection of interior finishes, colours, furniture and equipment.

Master Planning
The design and development of a broad vision for a project that responds to issues of context; urban planning, landforms, services, transportation networks, social, environmental, spatial needs and schedule for development and project costs. The master plan is a guide for the long range development of the project
Parameters
The challenge of the project was how to create a place that encouraged youth to ski.
Solutions
- The project developed design solutions to strengthen the public space at the base of the hill by shaping a half open, south facing court.
- A simple series spaces allows a young person to enter the building, buy a lift ticket, register to rent equipment, obtain fitted boots and a helmet, have skis adjusted to match their ability, and get poles to suit their height before exiting out at the base, in view of the lift and the main face of the hill.
- The form of the building uses simple sloped volumes and cantilevered glulam beams / steel tie rod detailing to reference the brief moments when skiers defy gravity on the hill. Windows allow views to connect the interior to the public space at he hill base and the main face of the hill beyond.

