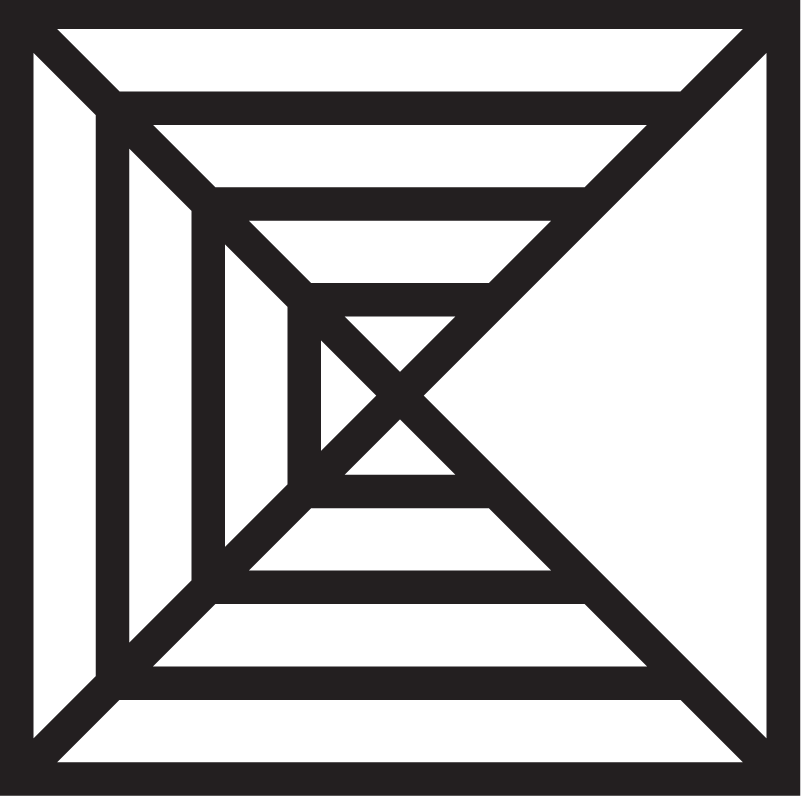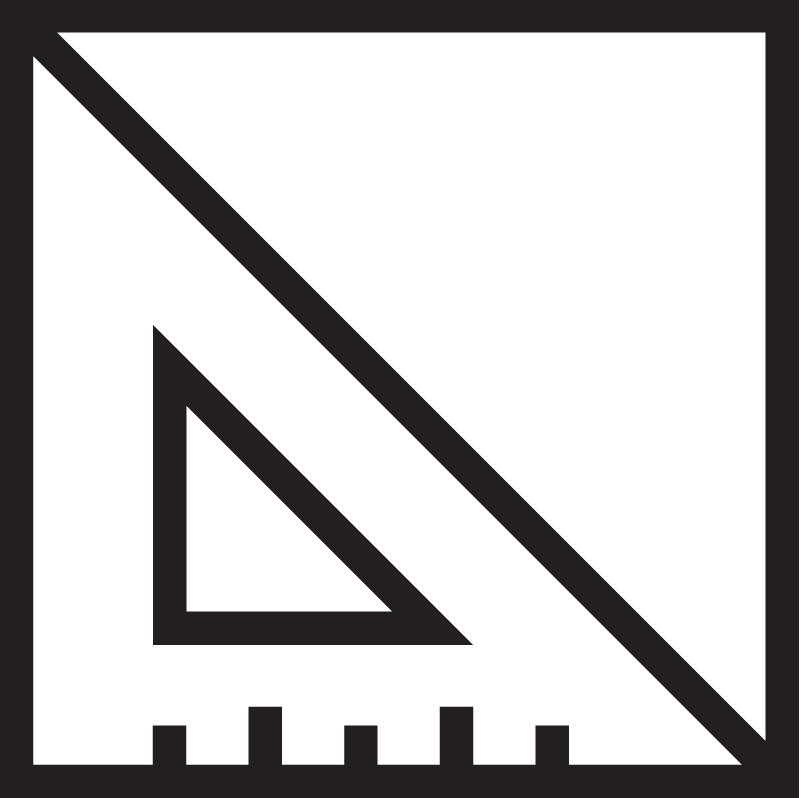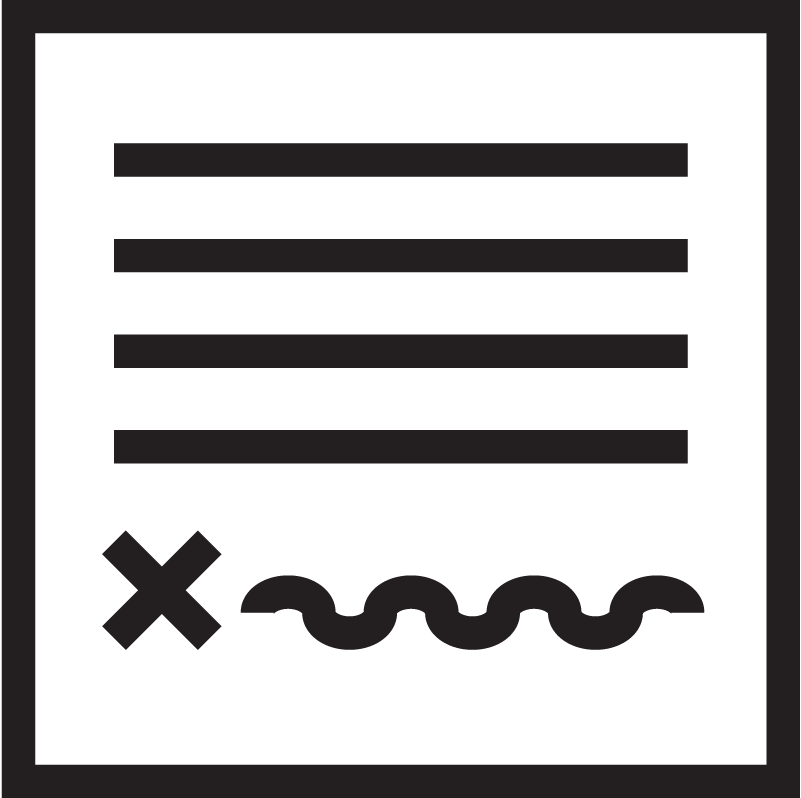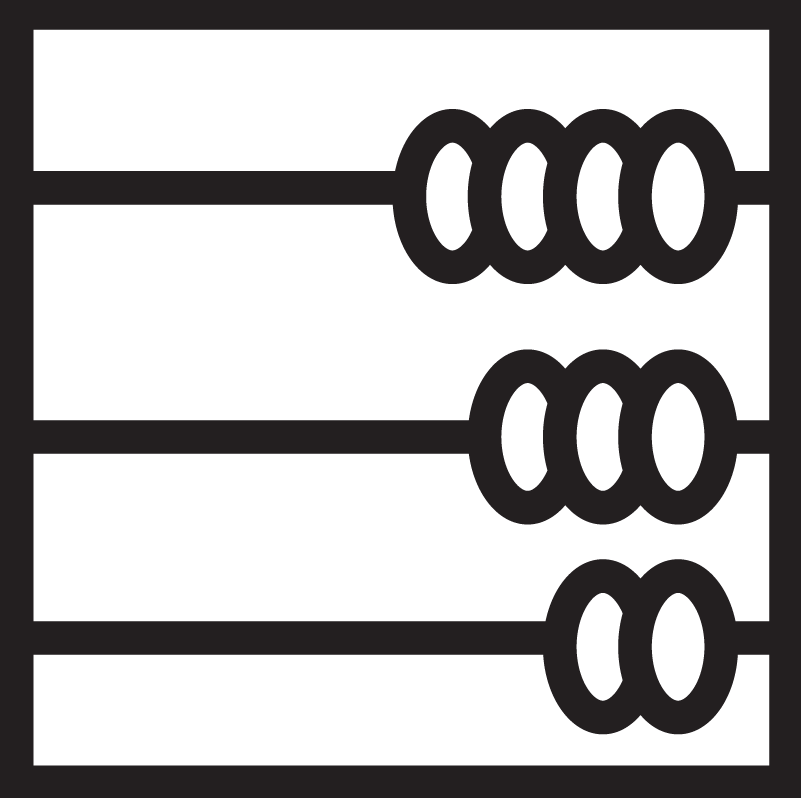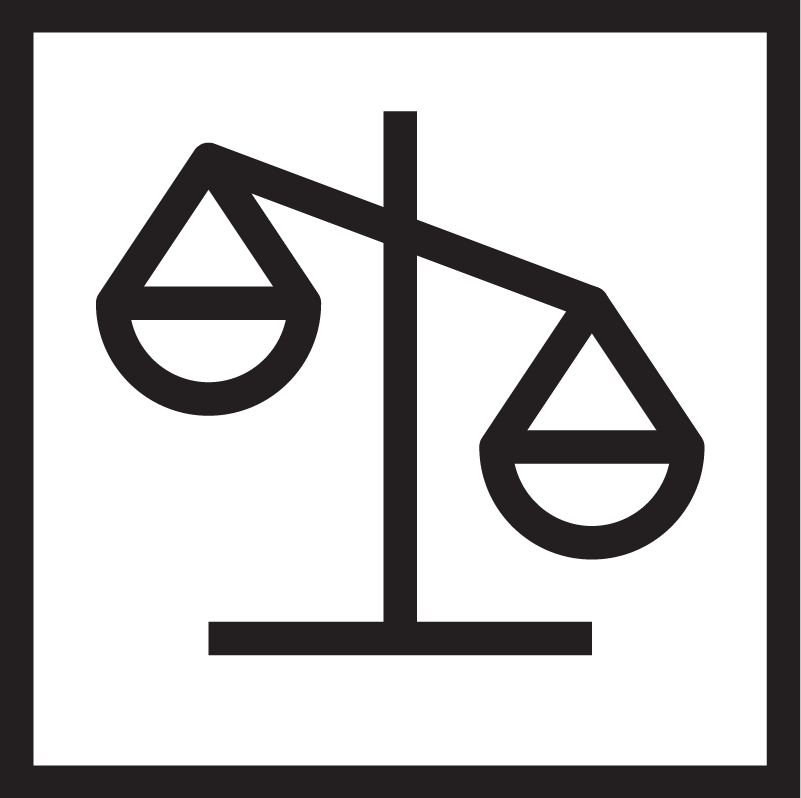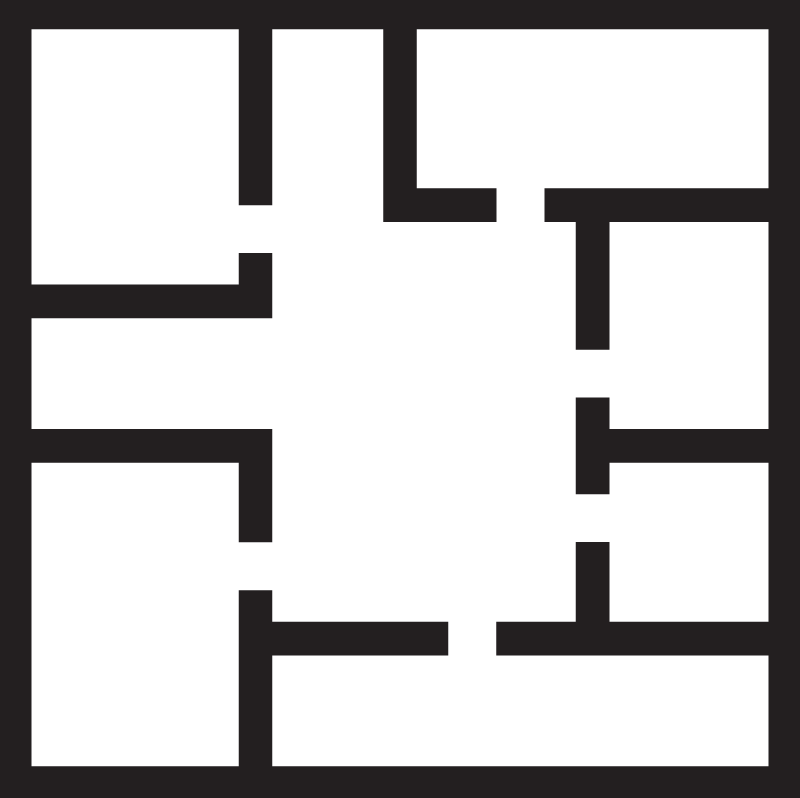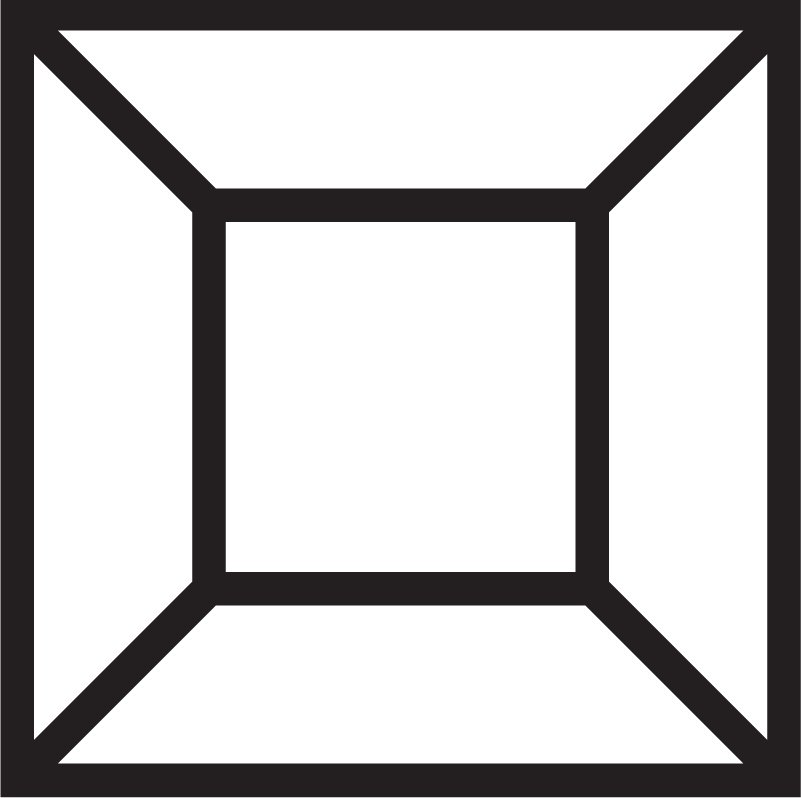AOK (AUNDECK OMNI KANING) FIRST NATION MULTI-USE COMPLEX
Project Type
commercial first-nations institutional recreational
Project Size
1,760 M²/18,900 SF
Completion Date
2017
Location
Aundeck Omni Kaning, Ontario
The multiuse facility is a combination of renovating the existing fish plant and a new addition at Aundeck Omni Kaning First Nation. This building was developed as an important public space within the community. The facility offers a large indoor, day-lit multiuse space immediately adjacent other outdoor community recreation facilities.
This multi-use space accommodates a variety of functions and uses, including community events like weddings and conferences as well as recreational activities, such as basketball and volleyball.
Key Features
In addition to a gymnasium large enough to host full size basketball, volleyball, badminton courts and an indoor soccer field, the multi-use complex has additional support programming capable of accommodating community and/or private events including public presentations, traditional ceremonies/celebrations, community presentations and private events.
Within the interior, sculptural tree elements that reflect the presence and vitality of the Aundeck Omni Kaning First Nations are utilized to define gathering spaces for the community.
Services Rendered

3D Modelling + Animations
Development of three dimensional imagery and animations to visually communicate with our clients.

Architectural Design
We offer comprehensive design services ranging from schematic design, design development, construction document to contract administration for new builds, additions and renovation projects. Our studio has a continuous presence throughout the project; from concept to completion.

Contract Administration
Providing quality assurance through regular site visits, ensuring construction is being performed in accordance with the design, specified details and relevant codes and standards.

Cost Analysis
Our studio develops cost analysis to support programming, feasibility studies, design and general review services. We prepare order of magnitude cost estimates that reference a library of unit costs and construction methods to identify the cost of the project and quantify the scope of work. Our cost analyses is led by our in house professional quantity surveyors - we use real construction cost data that has been collected over thirty years of practice

Feasibility Studies
Feasibility studies use a variety of strategies; programming, master planning building condition audits, cost analysis, etc., to verify that a project is viable.

Functional Space Programming
Functional space programming develops a detailed list of interior and exterior spaces required to support a project. Programming is focused on quantifying spaces, developing the overall size of building or site and identifying ideal relationships between spaces. This process guides the development of the project.

Interior Design
Our studio knows how to bring interiors to life. We are skilled at visioning spatial solutions that create desirable interior work spaces. New spatial environments are supported with the selection of interior finishes, colours, furniture and equipment.
Parameters
The project required a design strategy that would successfully resolve the adjacencies of distinct programmatic elements. These included commercial spaces, meeting spaces, lounge space and recreational/fitness spaces which would also be flexible enough to serve the community for variety of different uses.
Solutions
- Commercial spaces are located at the forefront of the building and provided with separate and distinct access to each space independent of the facility’s main entry
- Recreational spaces including courts, changerooms and storage occupy a recreational wing distinct from the lounge, café and meeting rooms
- Sculptural elements populate the common spaces tying program elements together

