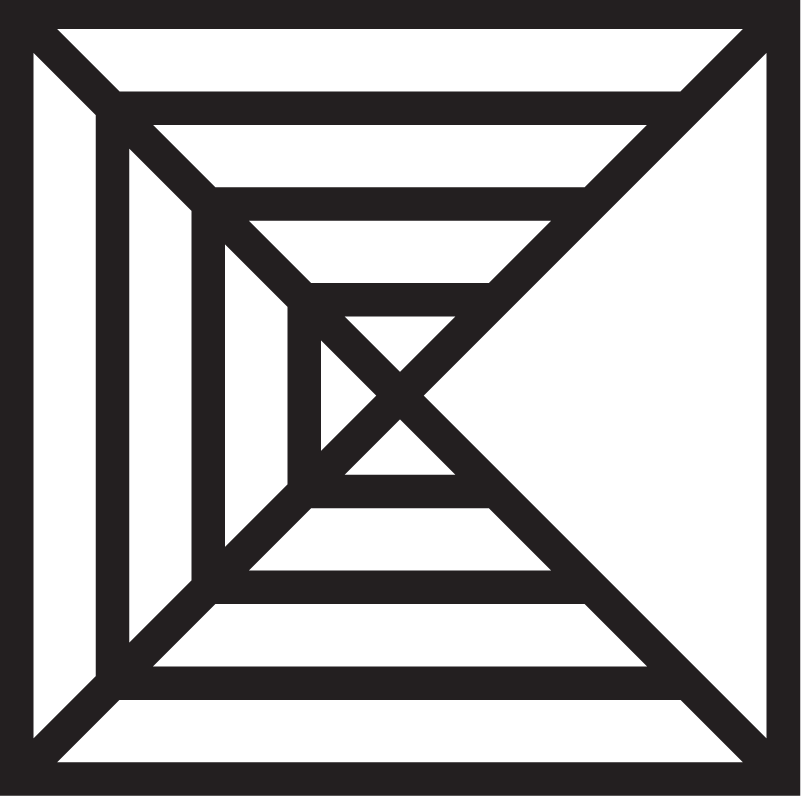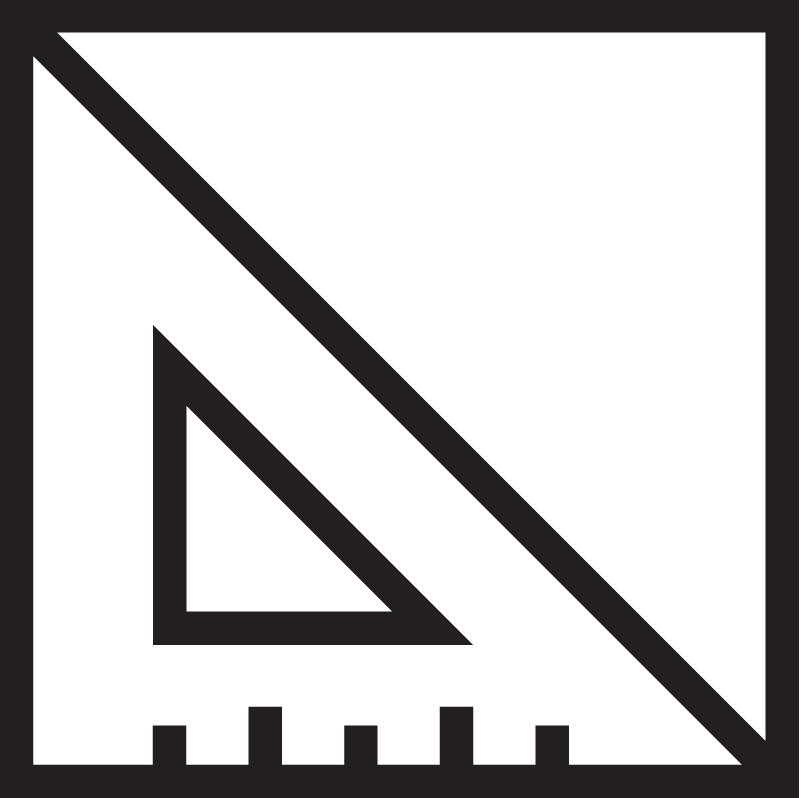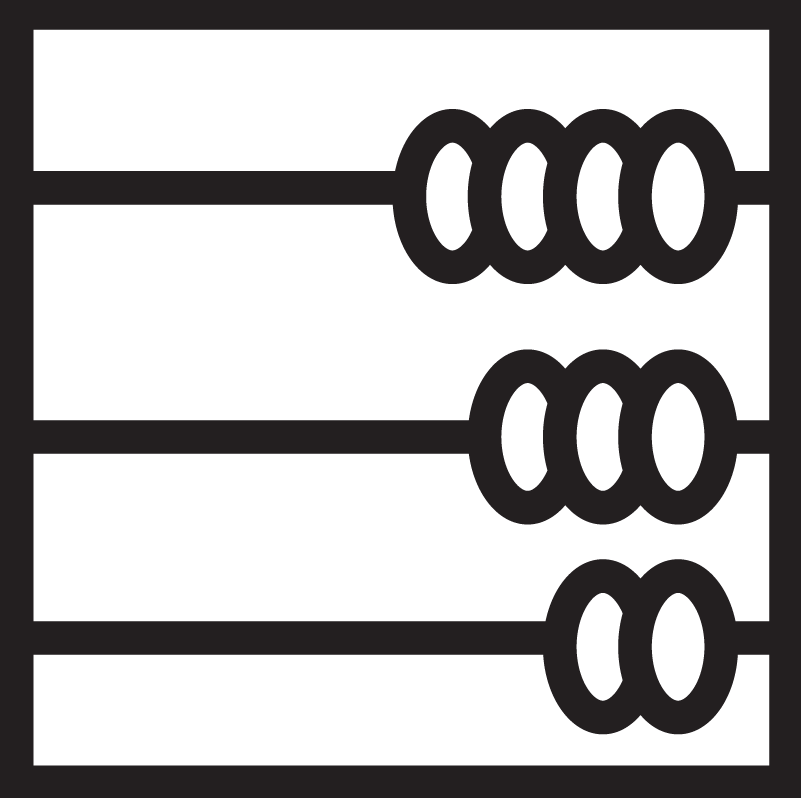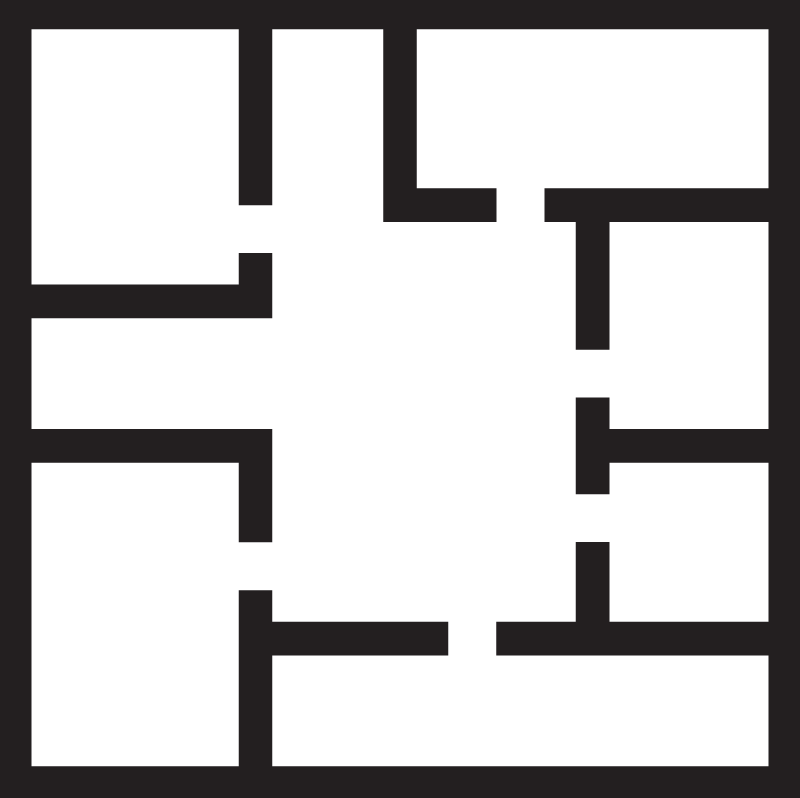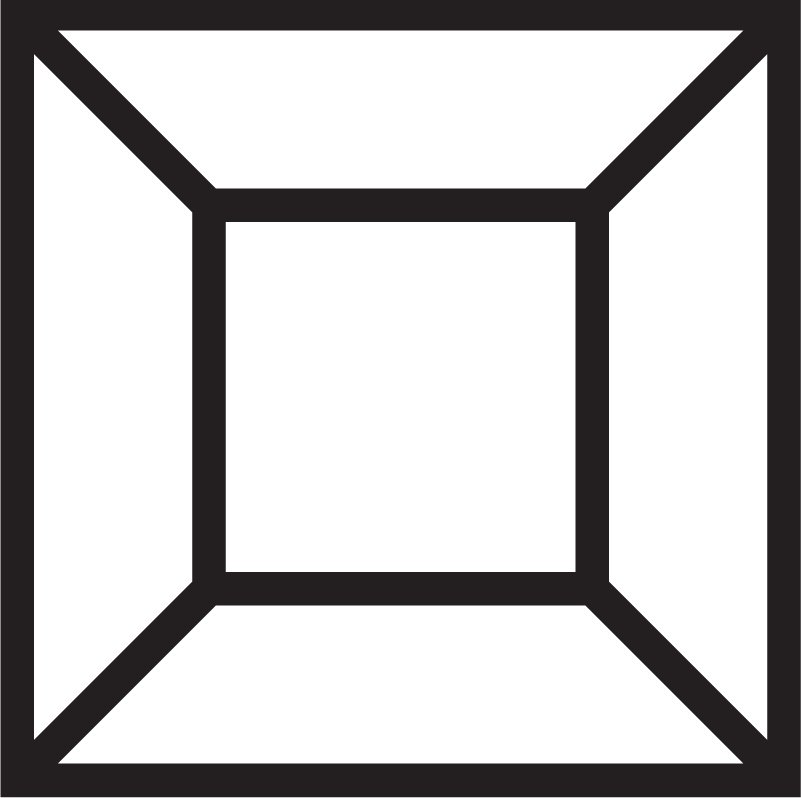CNIB Sudbury Community Hub
Project Type
business-personal-service commercial institutional
Project Size
300 M² / 3,230 SF
Completion Date
2019
Location
Sudbury, Ontario
CNIB Sudbury’s Hub is the first location in the new model designed to accommodate three separate programs; Foundation, Vision Loss Clinic + Rehabilitation and Mobile Eye Van Program.
Designed to engage the public, primary multifunctional spaces and the CNIB Shop are located nearest the storefront. This approach is intended to generate interest in programs. Special attention was given to lighting, colour, pattern and acoustics to increase accessibility throughout the space for those with vision loss, while flexible spaces allow all programs to co-exist without sacrifice.
Key Features
Multifunctional spaces are visible and engaging from the street.
Accommodation of specific CNIB accessibility issues through the use of colour, light and acoustics.
Creation of multi-functional spaces.
Services Rendered

3D Modelling + Animations
Development of three dimensional imagery and animations to visually communicate with our clients.

Architectural Design
We offer comprehensive design services ranging from schematic design, design development, construction document to contract administration for new builds, additions and renovation projects. Our studio has a continuous presence throughout the project; from concept to completion.

Contract Administration
Providing quality assurance through regular site visits, ensuring construction is being performed in accordance with the design, specified details and relevant codes and standards.

Cost Analysis
Our studio develops cost analysis to support programming, feasibility studies, design and general review services. We prepare order of magnitude cost estimates that reference a library of unit costs and construction methods to identify the cost of the project and quantify the scope of work. Our cost analyses is led by our in house professional quantity surveyors - we use real construction cost data that has been collected over thirty years of practice

Functional Space Programming
Functional space programming develops a detailed list of interior and exterior spaces required to support a project. Programming is focused on quantifying spaces, developing the overall size of building or site and identifying ideal relationships between spaces. This process guides the development of the project.

Interior Design
Our studio knows how to bring interiors to life. We are skilled at visioning spatial solutions that create desirable interior work spaces. New spatial environments are supported with the selection of interior finishes, colours, furniture and equipment.
Parameters
With no pre-existing template for the combination of programs, it was our challenge to combine various program elements for different user groups. This included respecting the privacy and confidentiality of the users as well as the demand for public access that comes with participatory programming, and finally the space and flexibility for day to day administrative activities.
Solutions
- Development of spaces capable of transforming to suit individual program needs
- Combination of meeting rooms, conversation rooms and booths to support the need for private conversations
- Spatial separation of public / private spaces
- Use of contrasting colours and pattern that resonate with the CNIB brand to define spaces / navigation through the space
- Transparency as a means to engage the public and interesting and comfortable work environments

