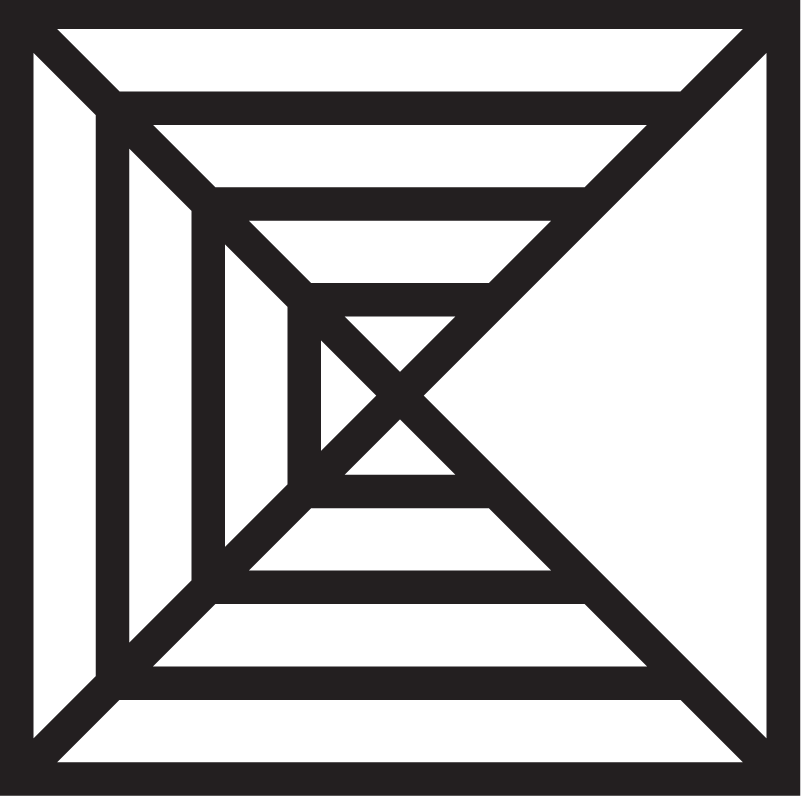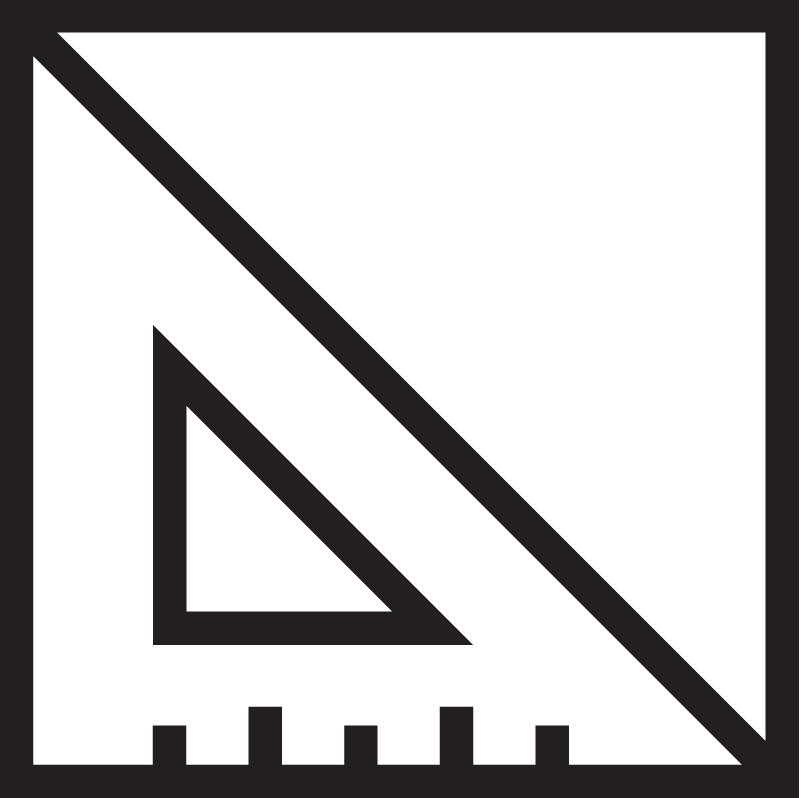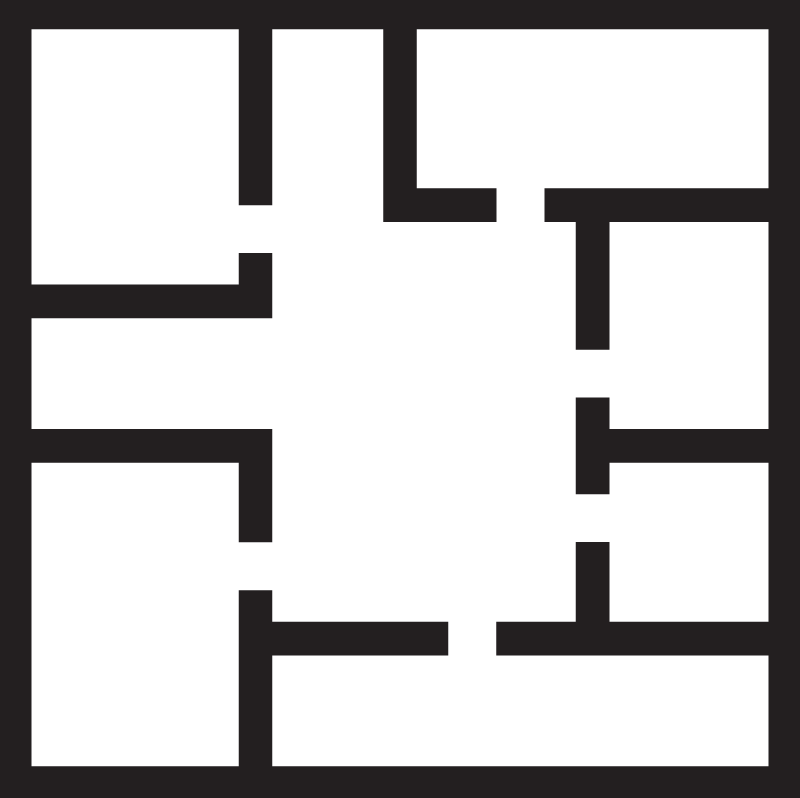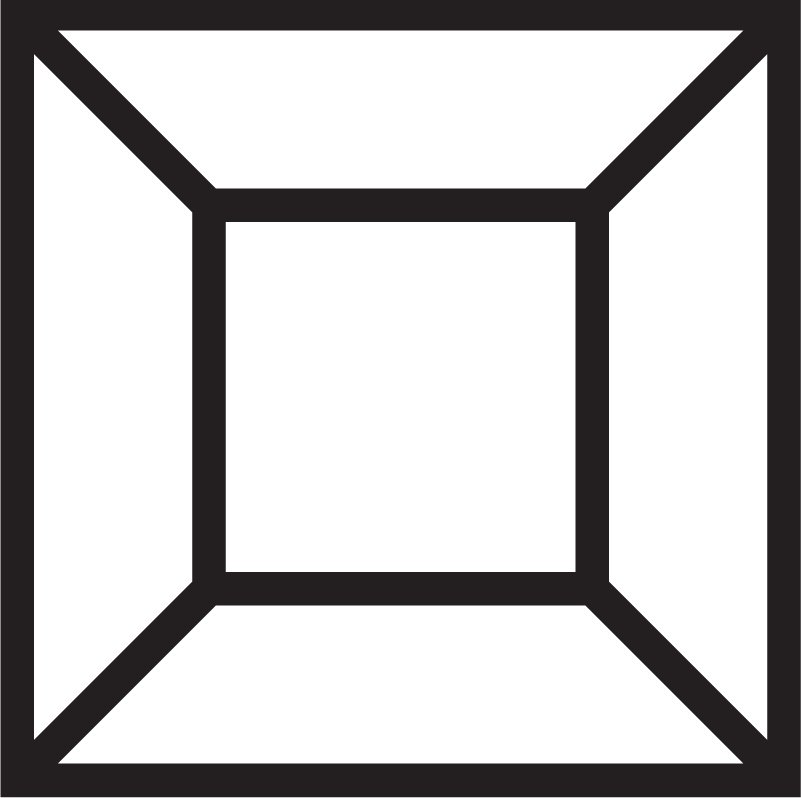École secondaire Macdonald-Cartier Library
Project Type
institutional
Project Size
180 SF
Completion Date
2017
Location
Sudbury, Ontario
3rdline.Studio renovated an existing classroom to create a library that would better address the needs of a modern learning environment. Various zones were created through the use of custom millwork to not only create a more diverse learning environment but reinforce circulation and the function of space.
Key Features
Spaces intended for teacher student conferencing and collaboration.
Opportunities for collaborative learning.
Self-directed learning environments.
Services Rendered

3D Modelling + Animations
Development of three dimensional imagery and animations to visually communicate with our clients.

Architectural Design
We offer comprehensive design services ranging from schematic design, design development, construction document to contract administration for new builds, additions and renovation projects. Our studio has a continuous presence throughout the project; from concept to completion.

Contract Administration
Providing quality assurance through regular site visits, ensuring construction is being performed in accordance with the design, specified details and relevant codes and standards.

Cost Analysis
Our studio develops cost analysis to support programming, feasibility studies, design and general review services. We prepare order of magnitude cost estimates that reference a library of unit costs and construction methods to identify the cost of the project and quantify the scope of work. Our cost analyses is led by our in house professional quantity surveyors - we use real construction cost data that has been collected over thirty years of practice

Functional Space Programming
Functional space programming develops a detailed list of interior and exterior spaces required to support a project. Programming is focused on quantifying spaces, developing the overall size of building or site and identifying ideal relationships between spaces. This process guides the development of the project.

Interior Design
Our studio knows how to bring interiors to life. We are skilled at visioning spatial solutions that create desirable interior work spaces. New spatial environments are supported with the selection of interior finishes, colours, furniture and equipment.
Parameters
- Creation of a varied learning space within the limited space available
- Ensuring that technical and safety requirements of the school would be met (i.e. limited use of partitions to address supervision requirements, storage requirements)
Solutions
- Custom millwork allowed for the creation of various learning environments without limiting supervisory requirements and the technical requirements required for the library itself (i.e. book storage)












