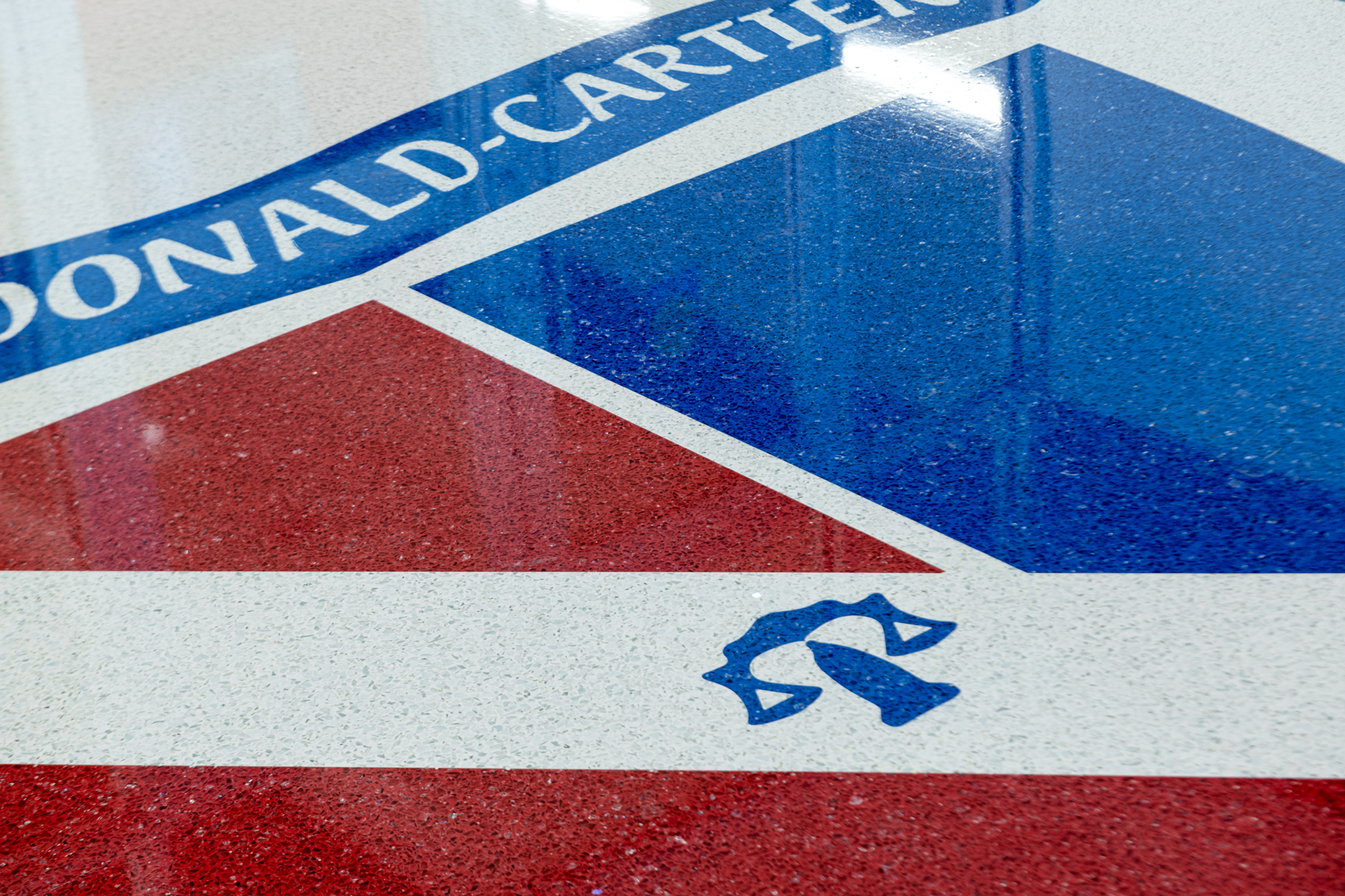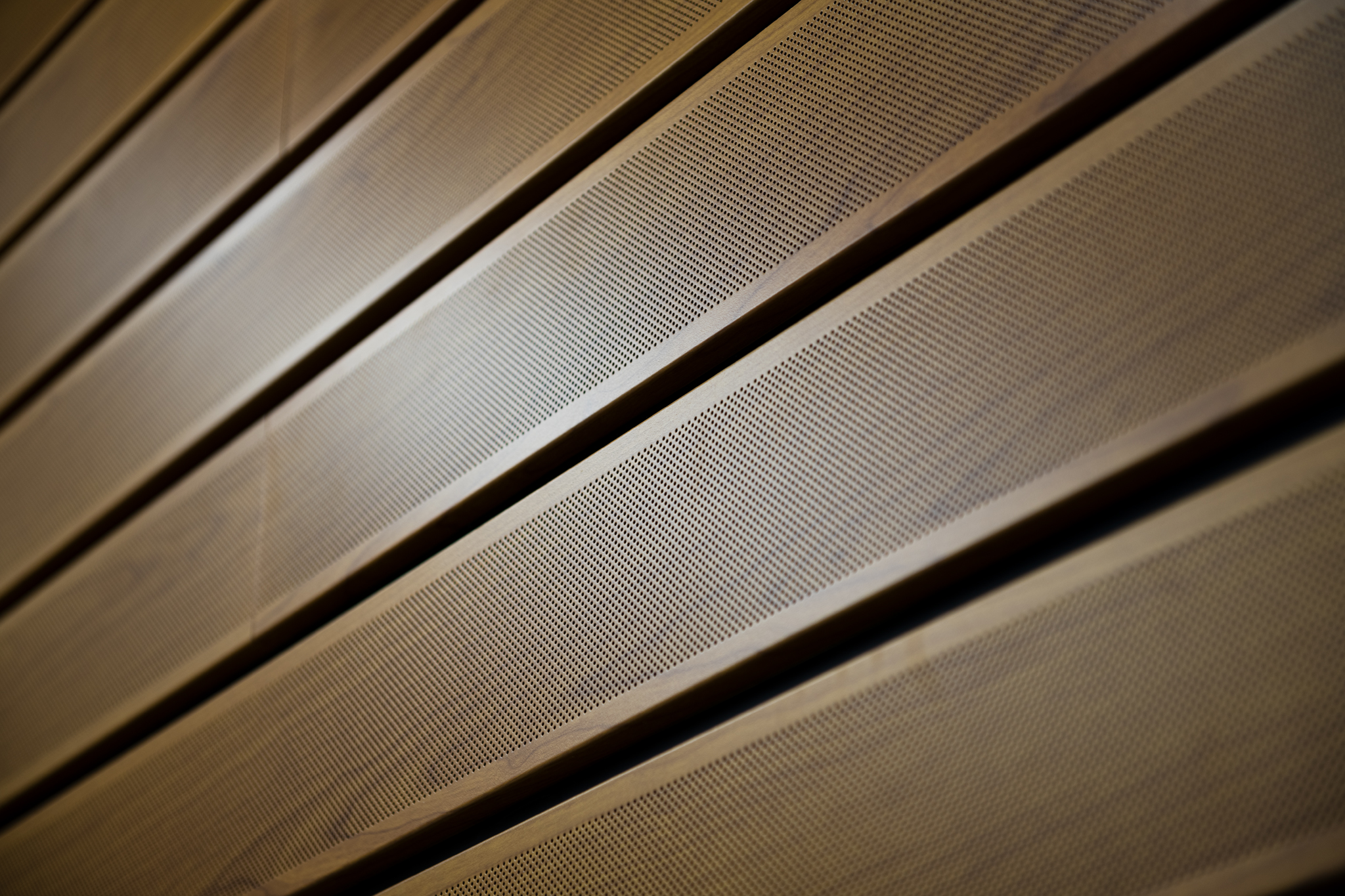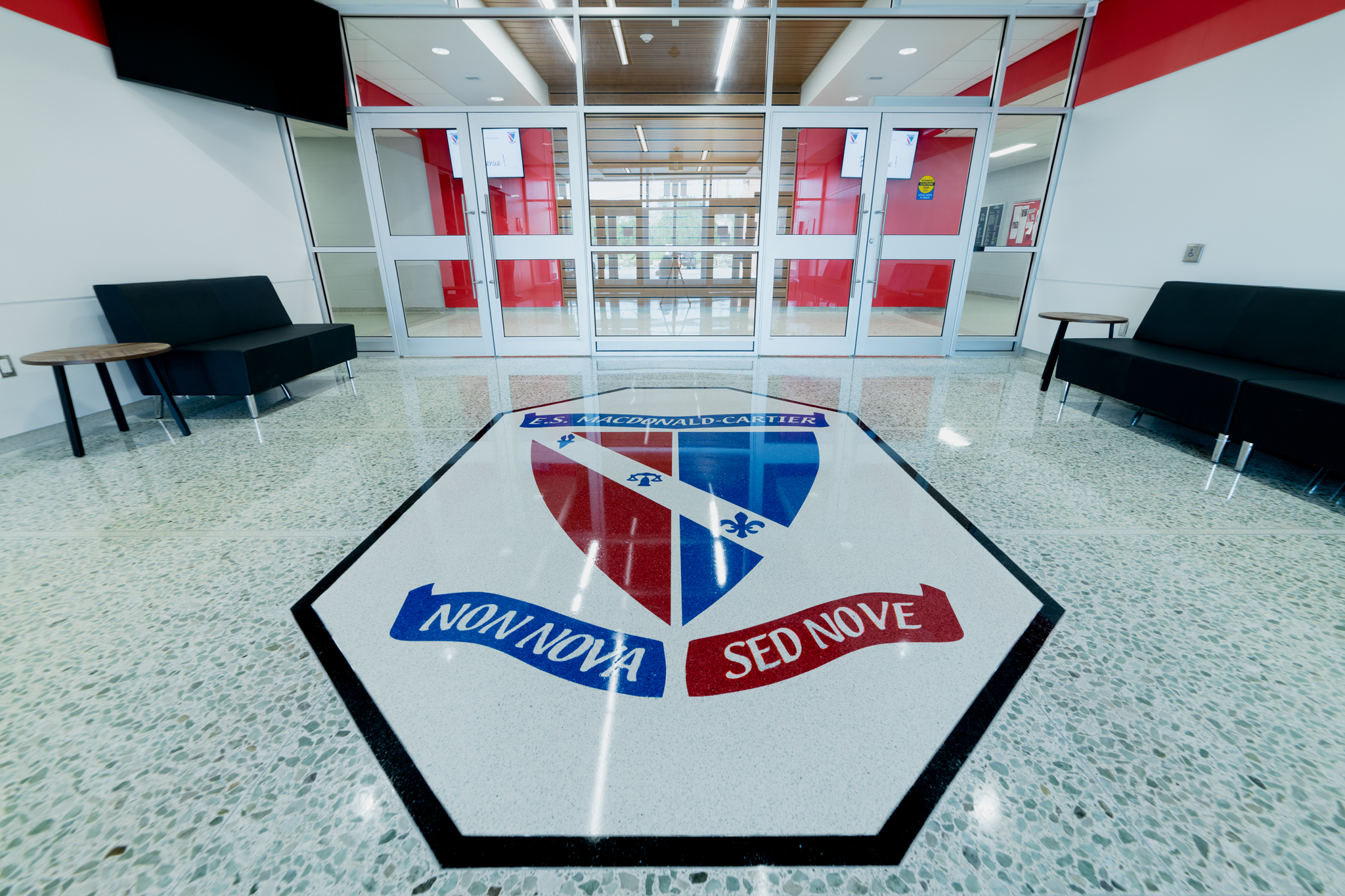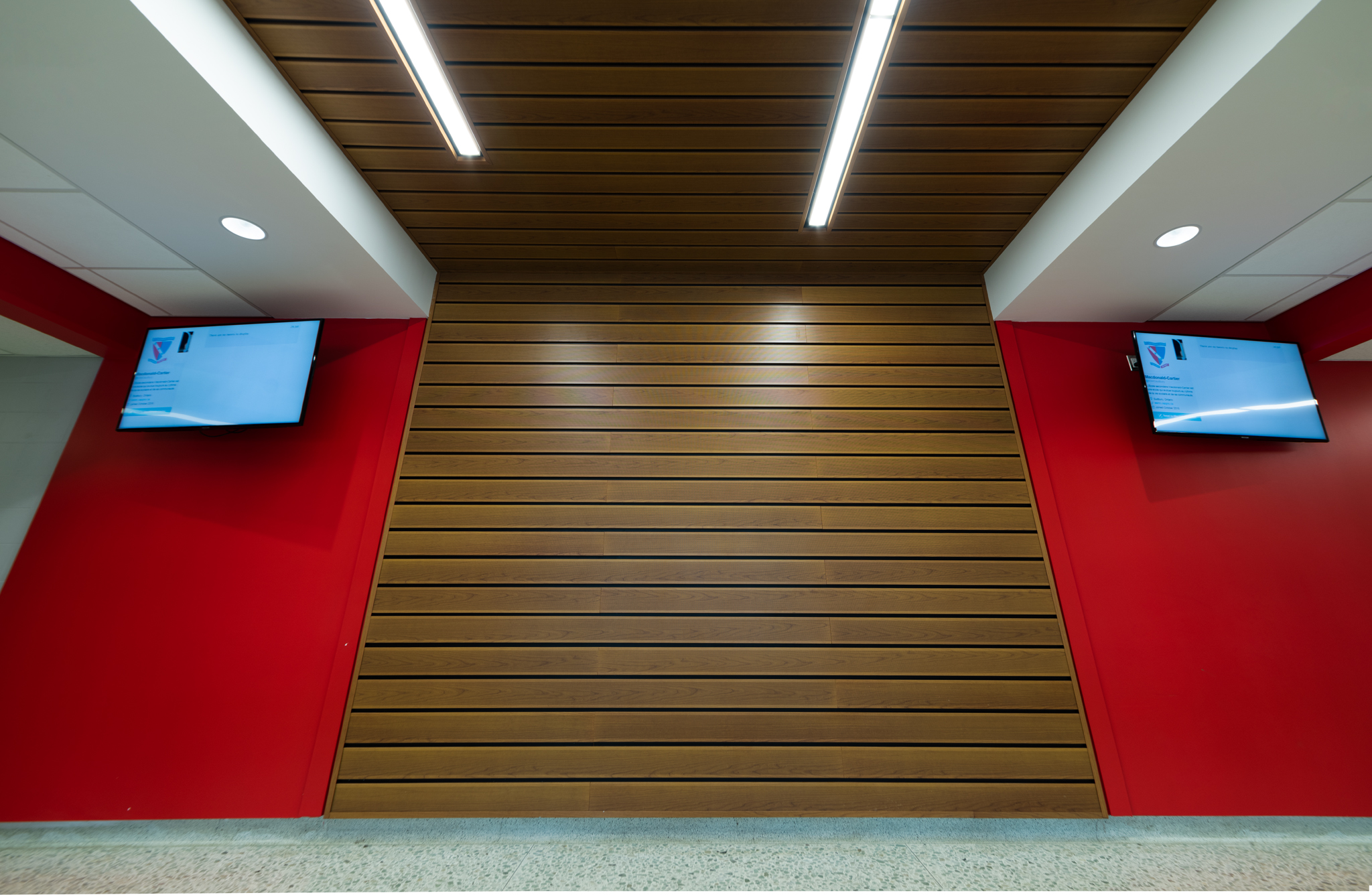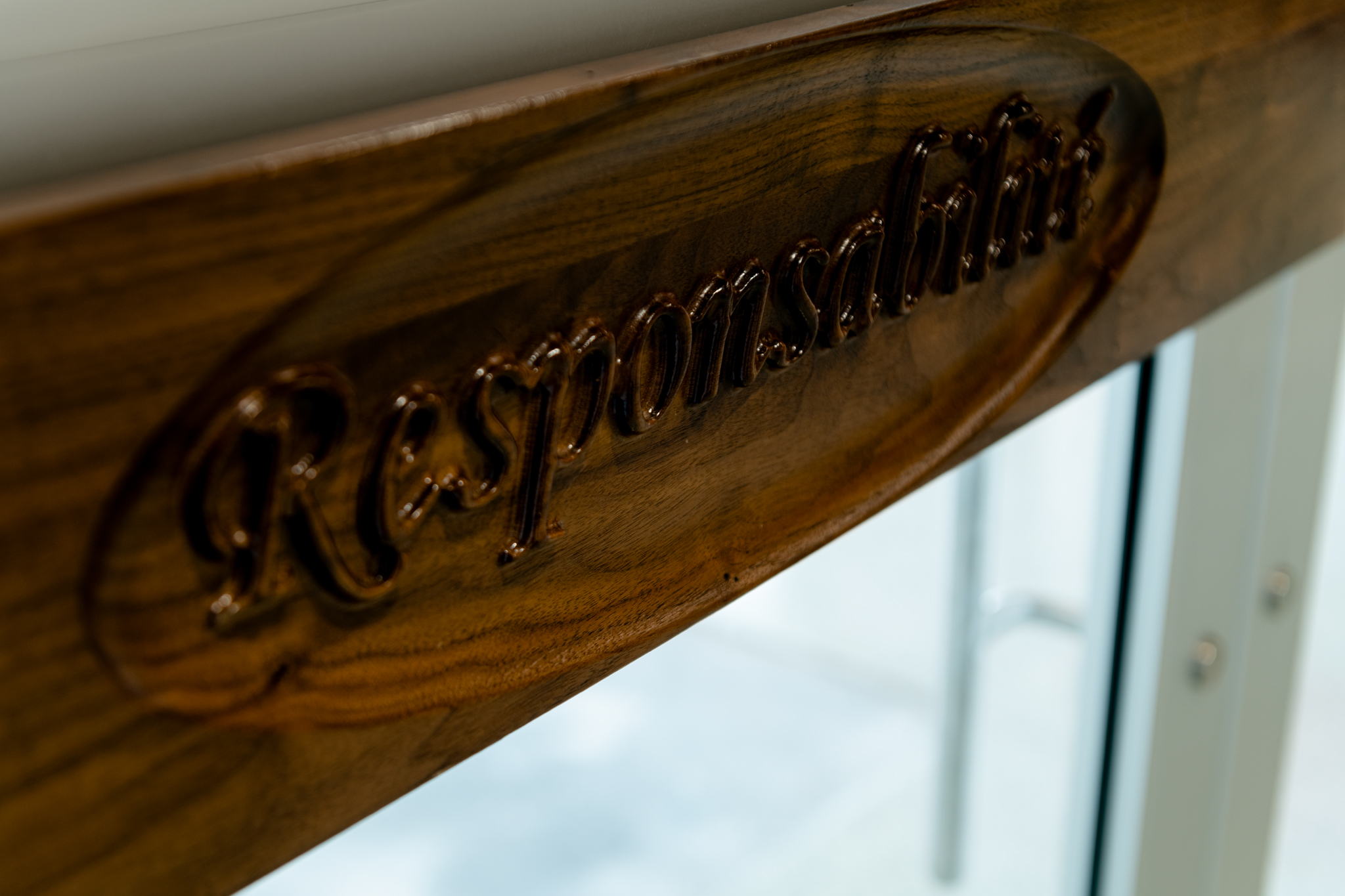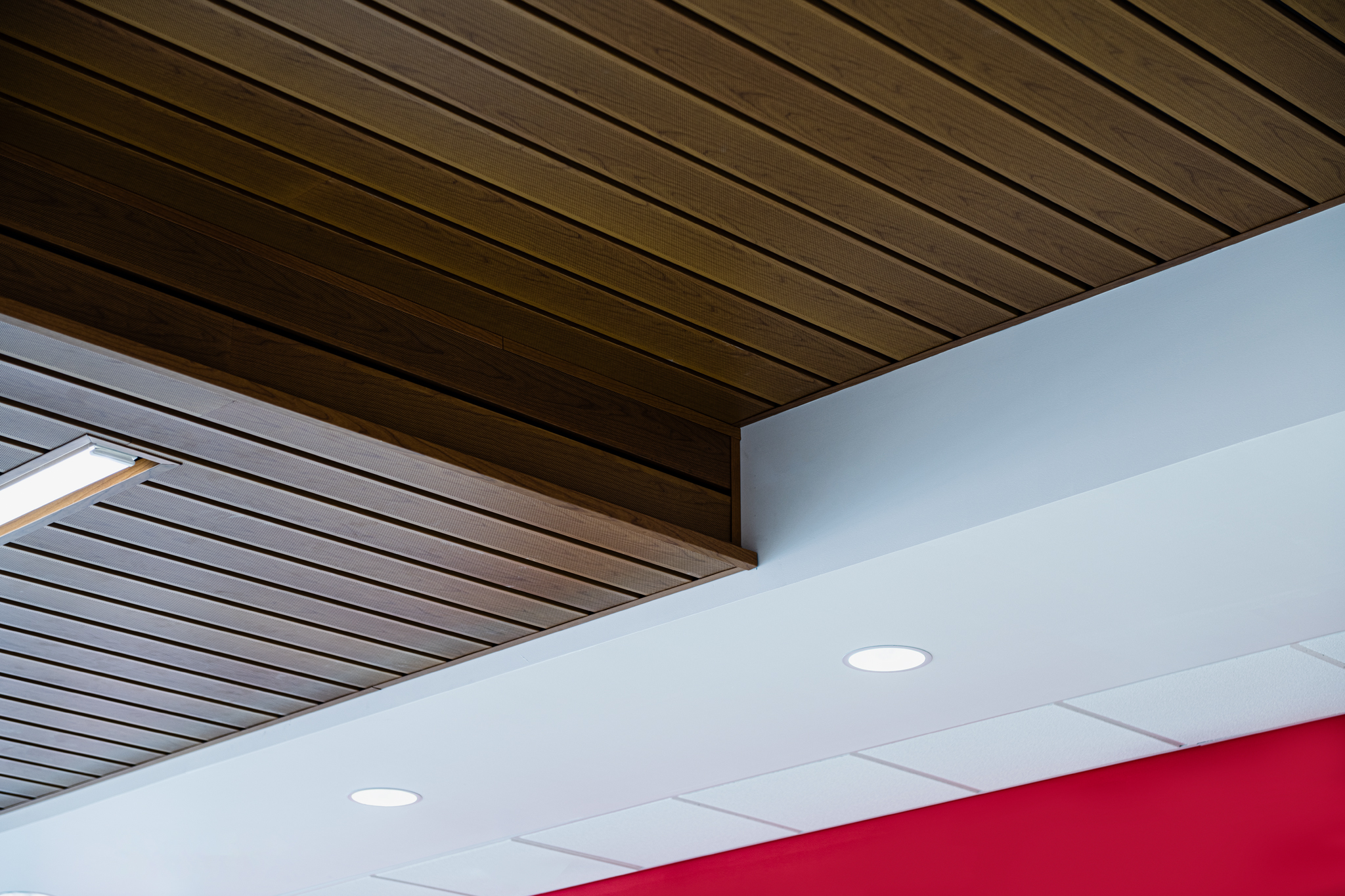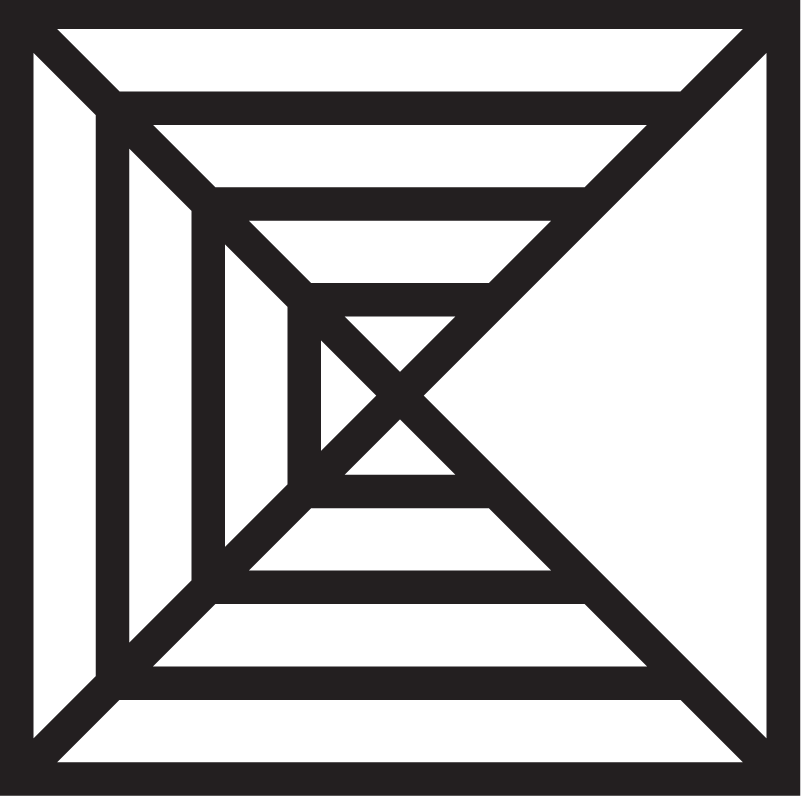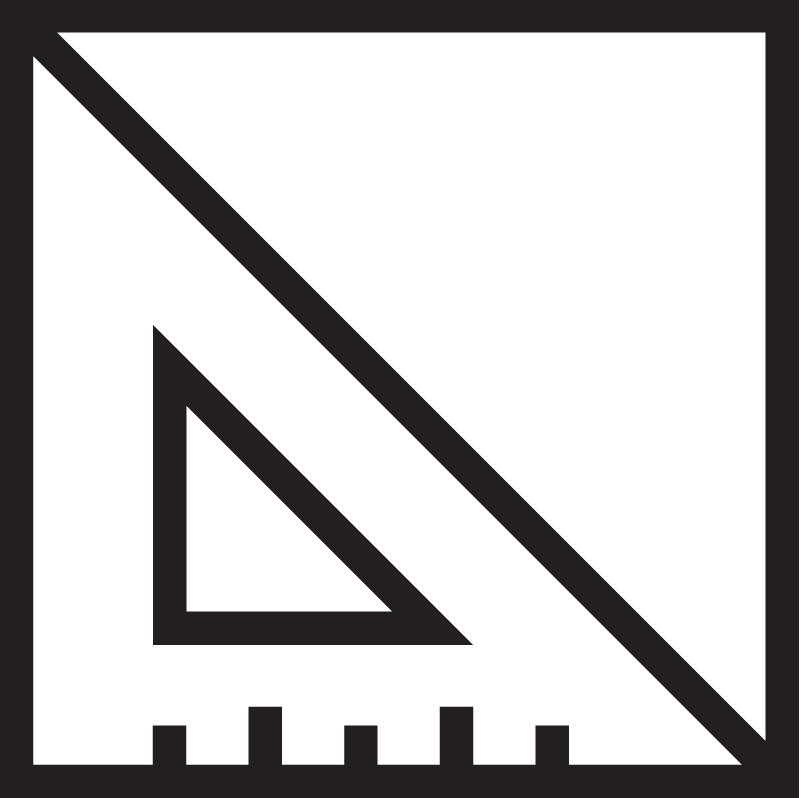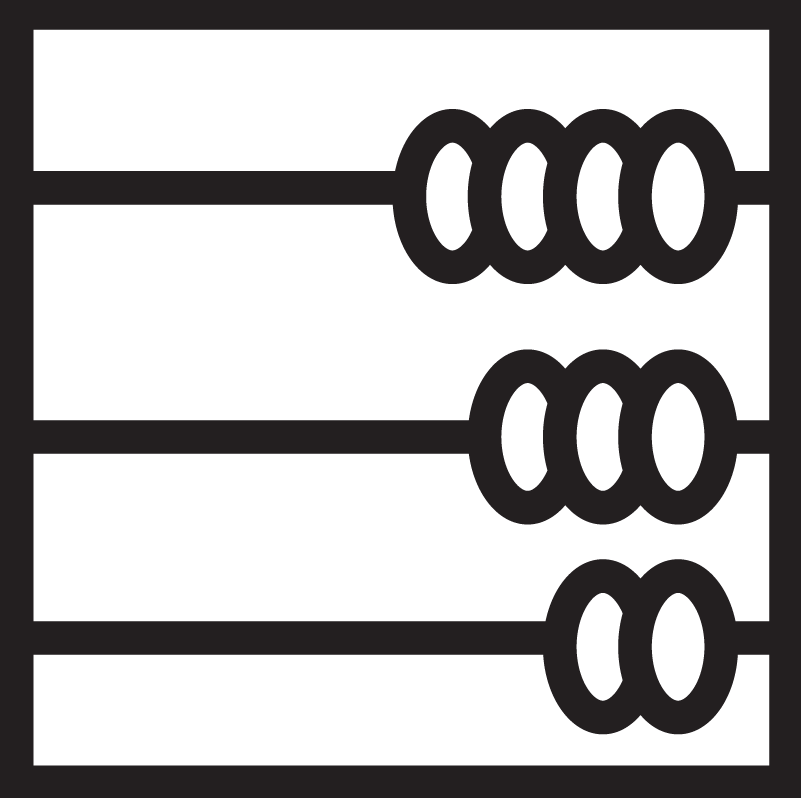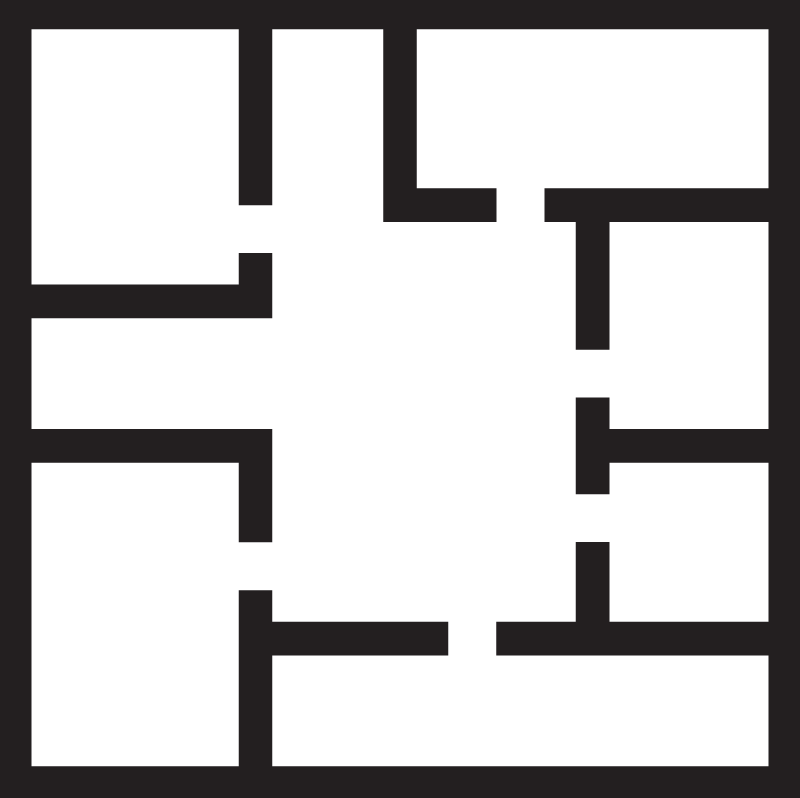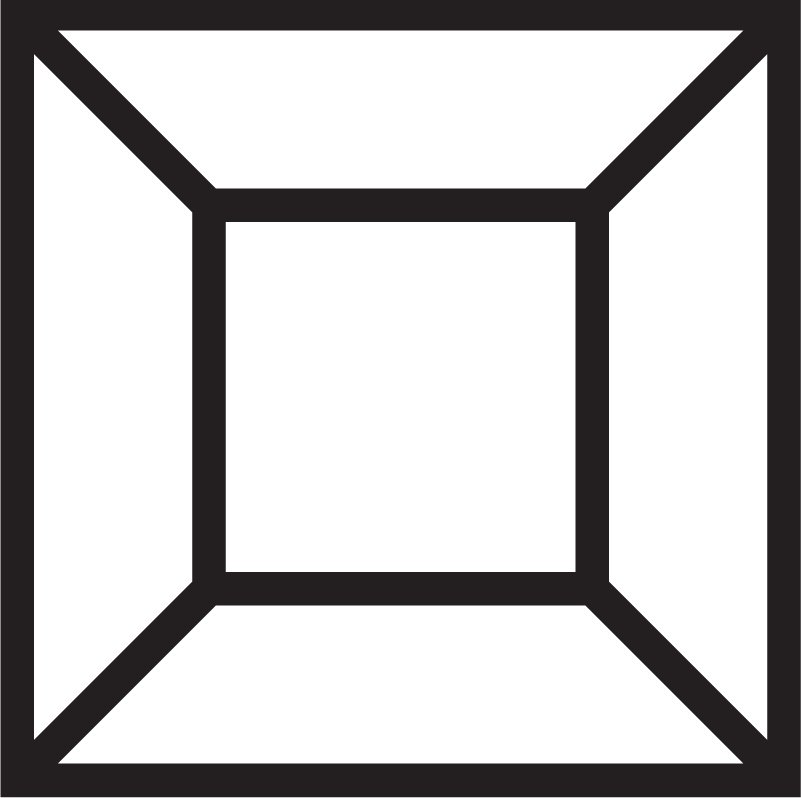École Secondaire Macdonald-Cartier Lobby (CSPGNO)
Project Type
educational institutional
Project Size
130 M² / 1,400 SF
Completion Date
2018
Location
Sudbury, Ontario
3rdline.Studio renovated the existing lobby to transform the entry of the school into a bright and welcoming space indicative of the school pride and values.
Key Features
A new continuous ceiling plane visually extends the lobby into the school – creating the illusion of a larger space while lending to the overall rhythm and flow of the space.
The original extent of the lobby was reduced with the introduction of a new glazed wall creating a continuous circulation corridor for students and improved sight of those entering and exiting the school.
New finishes respect the existing conditions and character of the school.
Services Rendered

3D Modelling + Animations
Development of three dimensional imagery and animations to visually communicate with our clients.

Architectural Design
We offer comprehensive design services ranging from schematic design, design development, construction document to contract administration for new builds, additions and renovation projects. Our studio has a continuous presence throughout the project; from concept to completion.

Cost Analysis
Our studio develops cost analysis to support programming, feasibility studies, design and general review services. We prepare order of magnitude cost estimates that reference a library of unit costs and construction methods to identify the cost of the project and quantify the scope of work. Our cost analyses is led by our in house professional quantity surveyors - we use real construction cost data that has been collected over thirty years of practice

Feasibility Studies
Feasibility studies use a variety of strategies; programming, master planning building condition audits, cost analysis, etc., to verify that a project is viable.

Functional Space Programming
Functional space programming develops a detailed list of interior and exterior spaces required to support a project. Programming is focused on quantifying spaces, developing the overall size of building or site and identifying ideal relationships between spaces. This process guides the development of the project.

Interior Design
Our studio knows how to bring interiors to life. We are skilled at visioning spatial solutions that create desirable interior work spaces. New spatial environments are supported with the selection of interior finishes, colours, furniture and equipment.
Parameters
Renovation and modernization of the existing lobby in order to:
- Improve circulation + sight lines
- Improve acoustics
- Create a gathering space for students
Solutions
- Relocation of partitions to improve overall circulation
- Introduction of glazing to improve sight lines
- Introduction of new materials that incorporate acoustic properties


