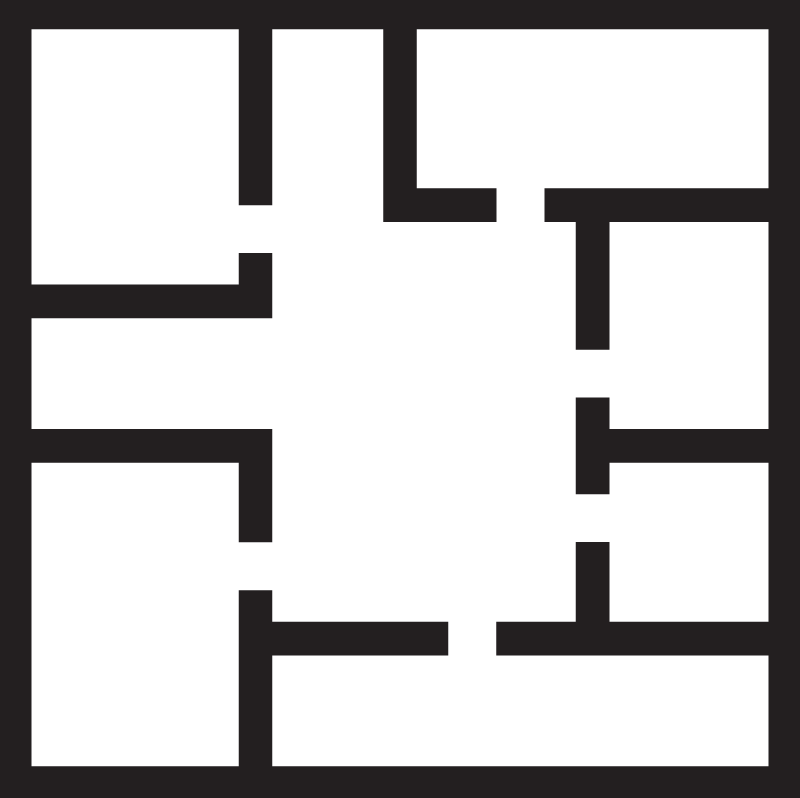Lasalle Secondary School (RDSB)
Project Type
educational institutional
Project Size
31,500 SF
Completion Date
2017 - 2020
Location
Sudbury, ON
The lobby, cafeteria, library and a number of classrooms and science labs were fully renovated and transformed into modern learning environments for students.
As the schools primary gathering places both the lobby and cafeteria were renovated to provide a more welcoming and flexible space for students to socialize and work during and after school hours. Classrooms were retrofitted with new finishes, improved lighting and access to modern teaching technology.
Orange was used throughout to not only highlight and create interest in key areas, but enhance school pride.
Key Features
Modernization (Lighting, Aesthetics + Technology)
Services Rendered

3D Modelling + Animations
Development of three dimensional imagery and animations to visually communicate with our clients.

Architectural Design
We offer comprehensive design services ranging from schematic design, design development, construction document to contract administration for new builds, additions and renovation projects. Our studio has a continuous presence throughout the project; from concept to completion.

Feasibility Studies
Feasibility studies use a variety of strategies; programming, master planning building condition audits, cost analysis, etc., to verify that a project is viable.

Functional Space Programming
Functional space programming develops a detailed list of interior and exterior spaces required to support a project. Programming is focused on quantifying spaces, developing the overall size of building or site and identifying ideal relationships between spaces. This process guides the development of the project.
Parameters
- Modernization of the learning environment
- Accessibility and visibility of public space
- Flexibility of space
Solutions
- Reorganization of the schools existing cafeteria programming created an opportunity to open up the space between the school’s entry lobby and cafeteria. This has lent itself to the creation of a vibrant public space for both students and staff.
- New furniture and finishes create varied learning environments and places of interest for students.








