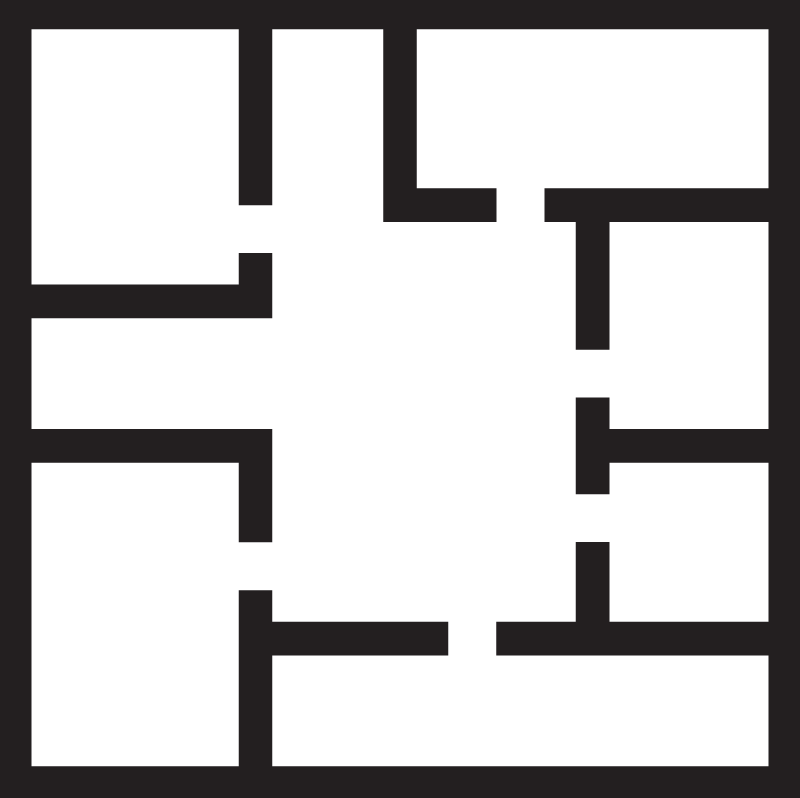Laurentian West Residence
Project Type
multi-unit-residential
Project Size
97,000sf
Completion Date
2006
Location
Sudbury, Ontario
Laurentian University’s West residences provided an additional 223 bed and 60 suites to the existing campus. Each suite within the residence is provided with 4 single rooms, 2 bathrooms and a common living, kitchen, and dining area.
The building is a simple rectilinear plan; related to the existing buildings. The main floor of the residence developed a student street that extends an existing internal pedestrian path from the single students’ residence westwards toward the academic centre of campus in accordance with the campus master plan. The site reinforces existing circulation and provides dramatic views to both the north and to the south.










