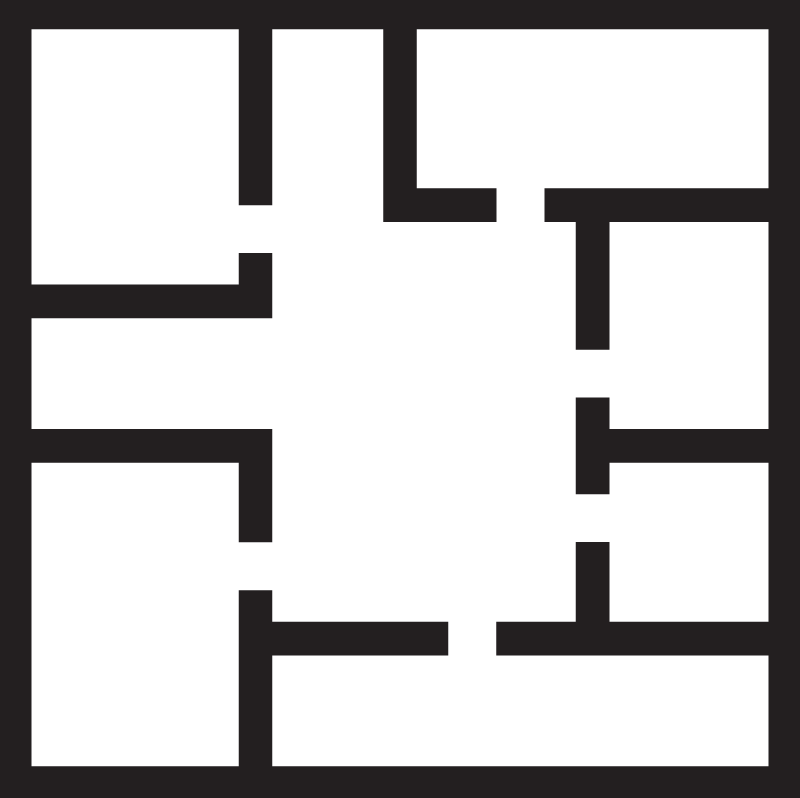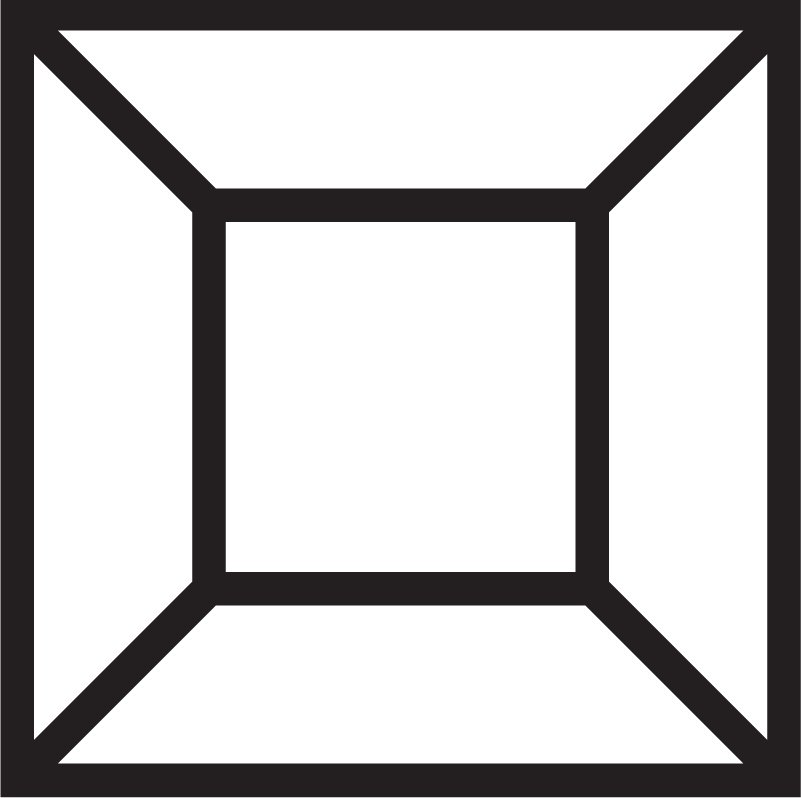Noojmowin Teg Health Centre
Project Type
first-nations institutional
Project Size
1,379 M² / 14,843 SF
Completion Date
Phase 1: 2005 & Phase 2: 2016
Location
Aundeck Omni Kaning, Ontario
Noojmowin Teg Health Centre is a recognized primary health organization which provides diverse services in primary health, mental health, health prevention and promotion, and traditional services to the seven First Nations and off-reserve Aboriginal/ Indigenous populations within the Manitoulin Island District and is one of Ten Aboriginal Health Access Centres located in Ontario. The original health facility was built in 2005 with an addition completed in 2016. The building integrates a variety of traditional healing spaces and support as well as offices, examination rooms, and multipurpose room.
Key Features
Spaces are designed to accommodate traditional healing methods. The Circular Healing Lodge with interior fire pit allows traditional healing ceremonies to take place.
The building uses traditional wood frame construction as well as local materials (i.e. cedar, manitoulin limestone)
Services Rendered

Architectural Design
We offer comprehensive design services ranging from schematic design, design development, construction document to contract administration for new builds, additions and renovation projects. Our studio has a continuous presence throughout the project; from concept to completion.

Contract Administration
Providing quality assurance through regular site visits, ensuring construction is being performed in accordance with the design, specified details and relevant codes and standards.

Cost Analysis
Our studio develops cost analysis to support programming, feasibility studies, design and general review services. We prepare order of magnitude cost estimates that reference a library of unit costs and construction methods to identify the cost of the project and quantify the scope of work. Our cost analyses is led by our in house professional quantity surveyors - we use real construction cost data that has been collected over thirty years of practice

Functional Space Programming
Functional space programming develops a detailed list of interior and exterior spaces required to support a project. Programming is focused on quantifying spaces, developing the overall size of building or site and identifying ideal relationships between spaces. This process guides the development of the project.

Interior Design
Our studio knows how to bring interiors to life. We are skilled at visioning spatial solutions that create desirable interior work spaces. New spatial environments are supported with the selection of interior finishes, colours, furniture and equipment.
Parameters
- Appropriately incorporate spaces that accommodate traditional and contemporary treatment methods to provide an optimum healing environment for patients.
- Situate building in away that provides opportunity for future expansion
- Support the local economy and labour force by integrating local materials and construction methods, creating a lasting community connection
Solutions
Incorporate traditional and contemporary treatment methods achieved through both physical and organizational programming. While the original footprint of the facility provides access to contemporary health prevention and promotion services, the new addition incorporates traditional healing spaces – allowing both services to be offered under one a single roof.










