Key Features
Services Rendered
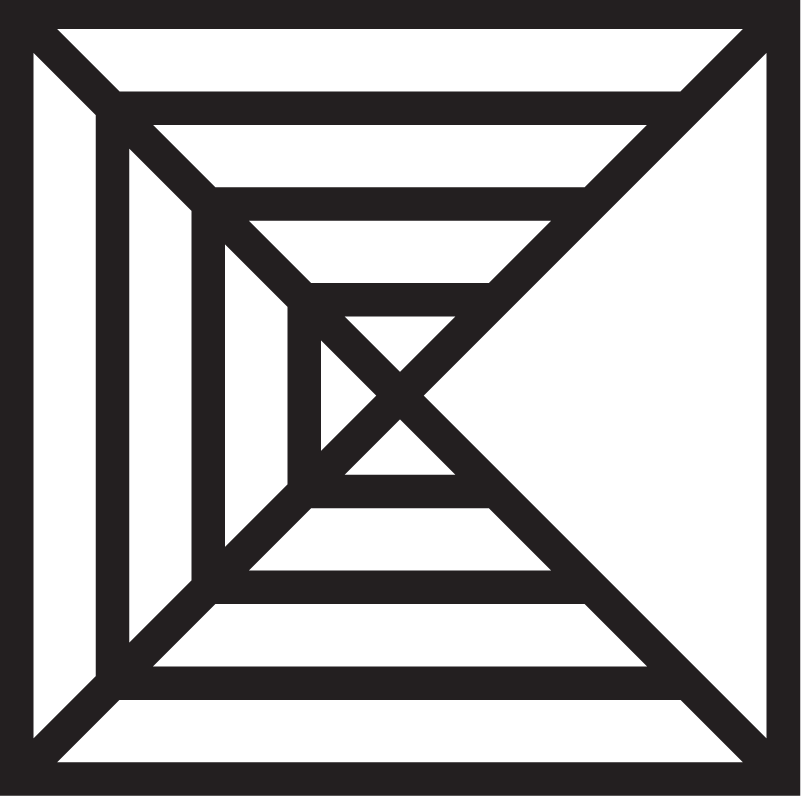
3D Modelling + Animations
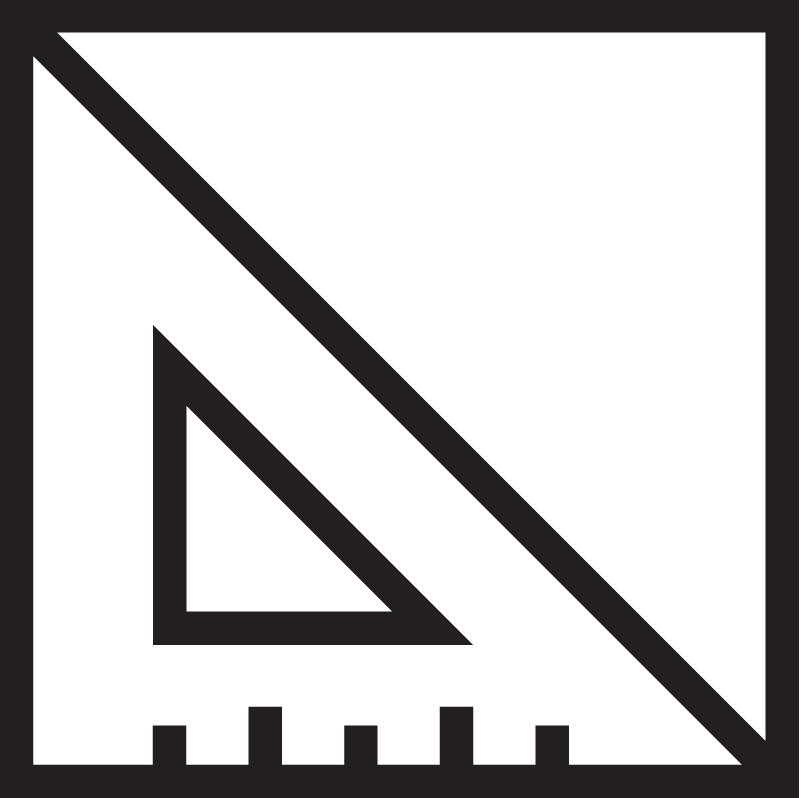
Architectural Design
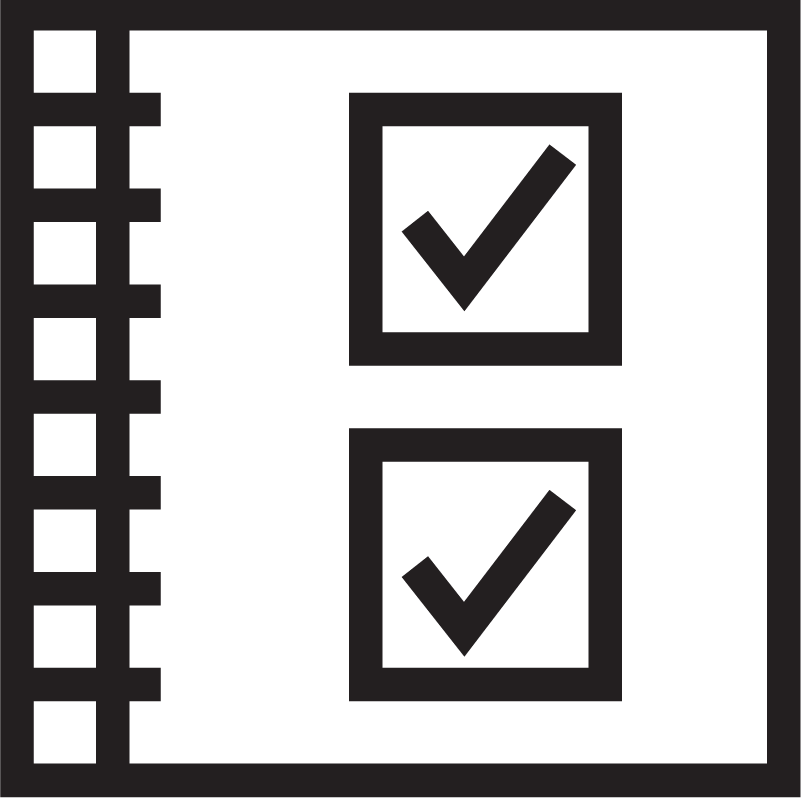
Building Conditions Assessments + Audits
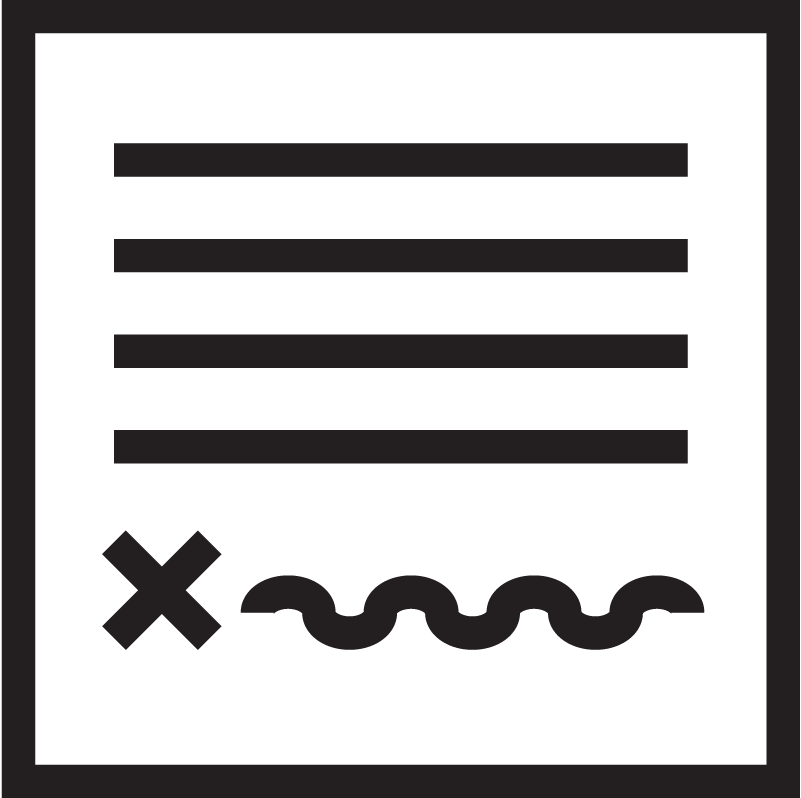
Contract Administration
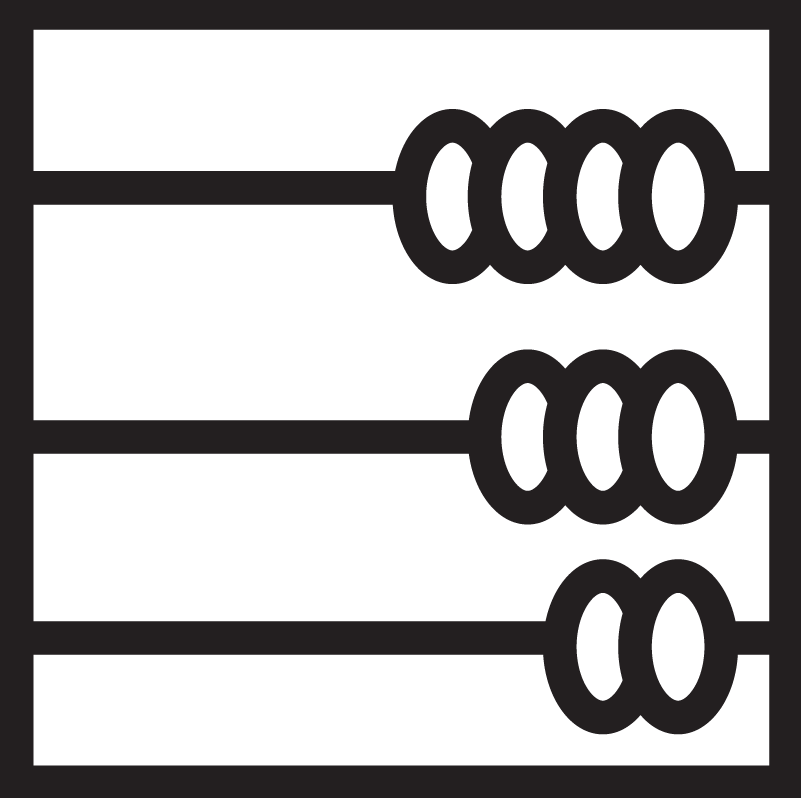
Cost Analysis
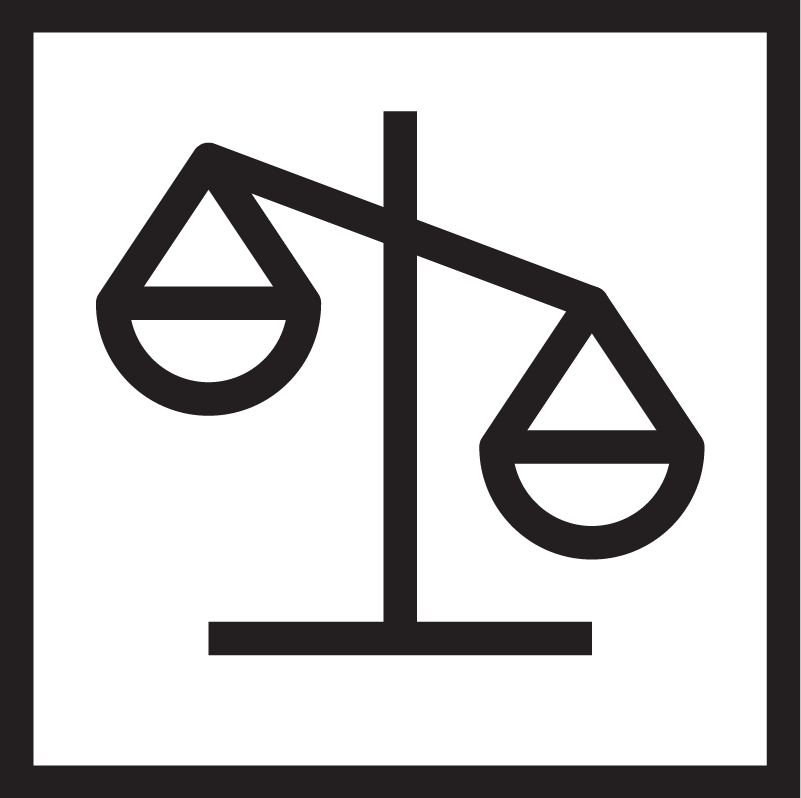
Feasibility Studies
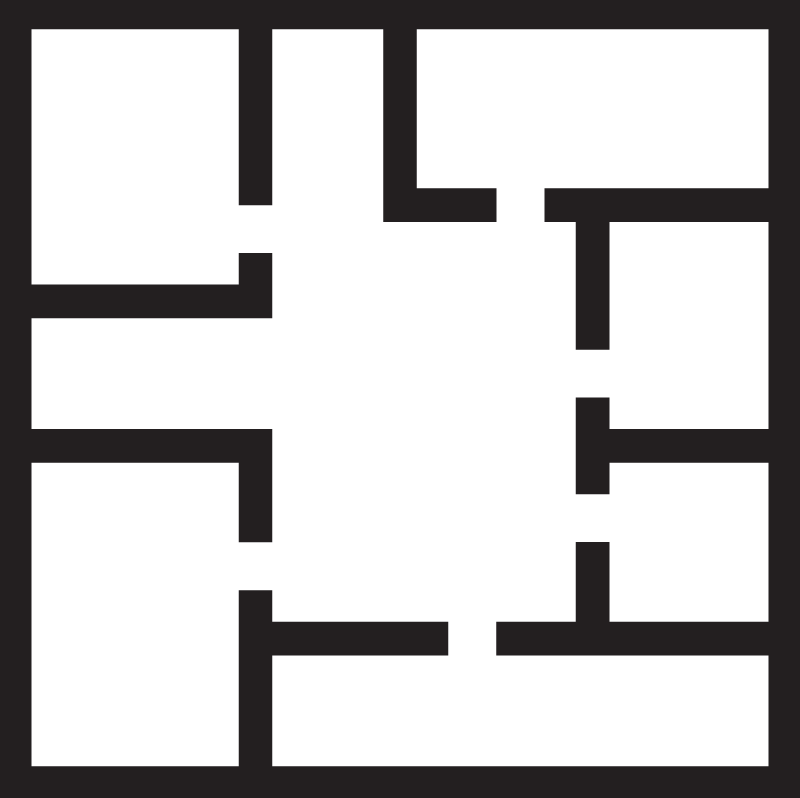
Functional Space Programming
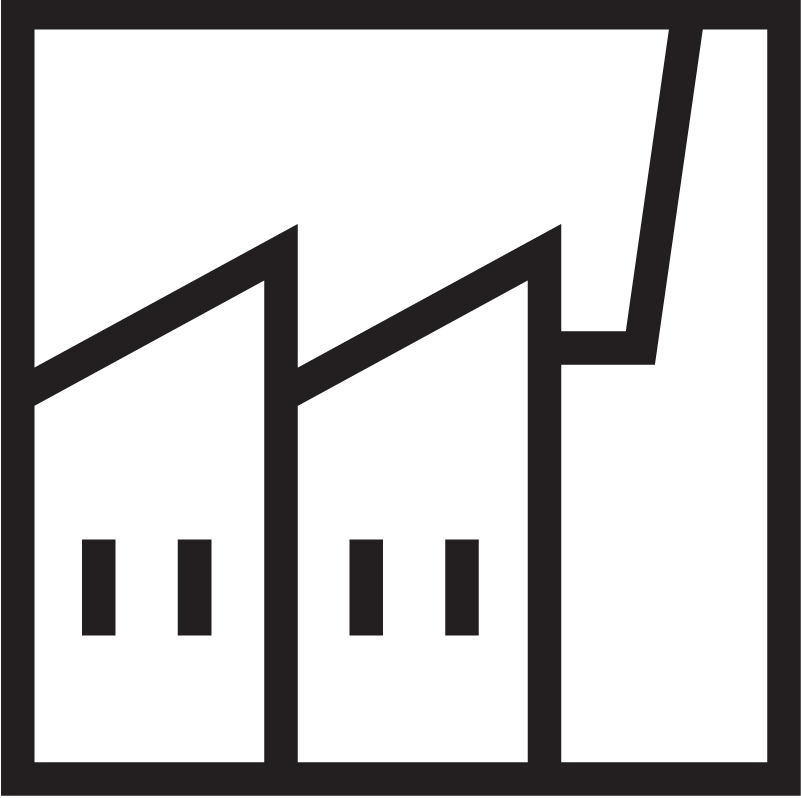
Industrial Architecture
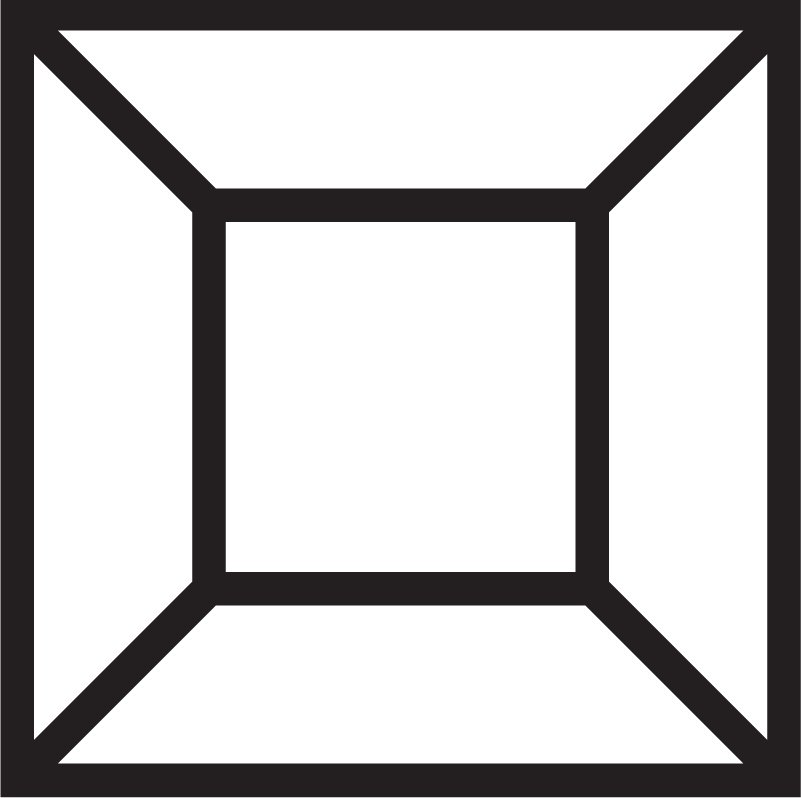
Interior Design
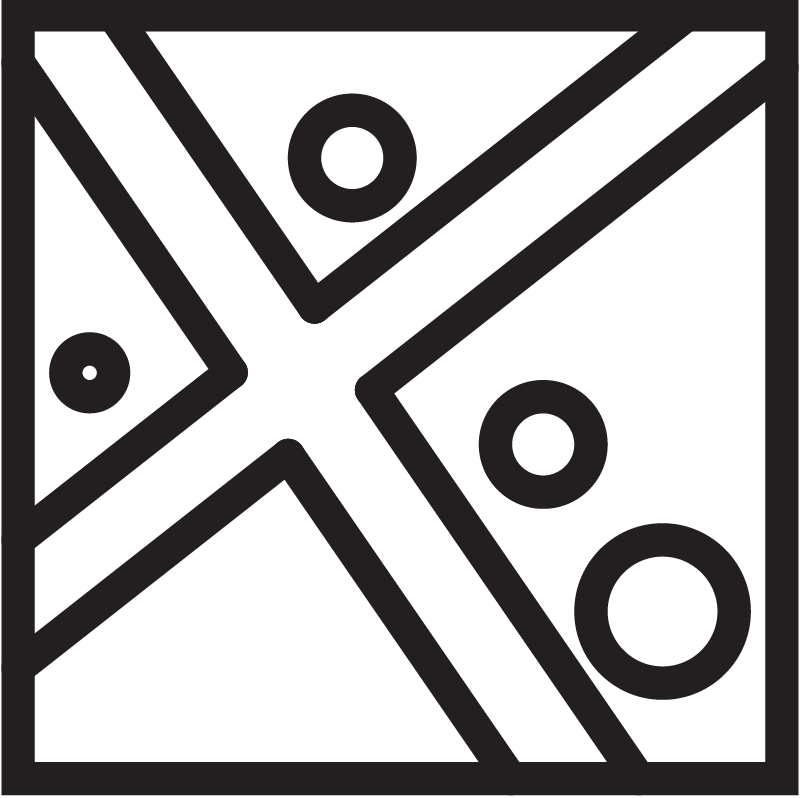
Master Planning

3D Modelling + Animations
Development of three dimensional imagery and animations to visually communicate with our clients.

Architectural Design
We offer comprehensive design services ranging from schematic design, design development, construction document to contract administration for new builds, additions and renovation projects. Our studio has a continuous presence throughout the project; from concept to completion.

Building Conditions Assessments + Audits
A detailed and comprehensive review of existing conditions, a building condition assessment report describes existing building conditions and makes recommendations for the repair or replacement of building systems to support the functional and aesthetic requirements of the project.
National + Ontario Building Code Review
Fire & Life Safety
Barrier Free Accessibility: Interior and Exterior Environment

Contract Administration
Providing quality assurance through regular site visits, ensuring construction is being performed in accordance with the design, specified details and relevant codes and standards.

Cost Analysis
Our studio develops cost analysis to support programming, feasibility studies, design and general review services. We prepare order of magnitude cost estimates that reference a library of unit costs and construction methods to identify the cost of the project and quantify the scope of work. Our cost analyses is led by our in house professional quantity surveyors - we use real construction cost data that has been collected over thirty years of practice

Feasibility Studies
Feasibility studies use a variety of strategies; programming, master planning building condition audits, cost analysis, etc., to verify that a project is viable.

Functional Space Programming
Functional space programming develops a detailed list of interior and exterior spaces required to support a project. Programming is focused on quantifying spaces, developing the overall size of building or site and identifying ideal relationships between spaces. This process guides the development of the project.

Industrial Architecture
Heavy industry has realized significant success, improved health and safety and productivity in the work environment by our studio providing design solutions tailored to their specific industrial environments.

Interior Design
Our studio knows how to bring interiors to life. We are skilled at visioning spatial solutions that create desirable interior work spaces. New spatial environments are supported with the selection of interior finishes, colours, furniture and equipment.

Master Planning
The design and development of a broad vision for a project that responds to issues of context; urban planning, landforms, services, transportation networks, social, environmental, spatial needs and schedule for development and project costs. The master plan is a guide for the long range development of the project
Parameters
- Design and renovate the existing Dry to accommodate 654 men and 50 women while maintaining the mines 24/7 operations;
- Eliminate “class structure” within dry environment;
- Eliminate safety hazards of hanging basket systems;
- Reduce energy usage thru new mechanical systems and lower volume of space;
- Acoustic separation from adjacent ventilation fans
Solutions
- Working directly with mine personnel and the project team, we designed a new revolutionary dirty locker system moving away from traditional hanging baskets – doing so solved safety and maintenance concerns traditionally encountered with hanging baskets systems.
- The clean and dirty environments were separated to protect the well being of the user groups.
- Phased approach to design and construction maintained the mines 24/7 schedule with zero lost time.
- Integration of managers, staff, miners allowed for a reduced footprint and efficiencies throughout the project.
